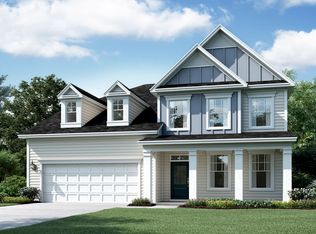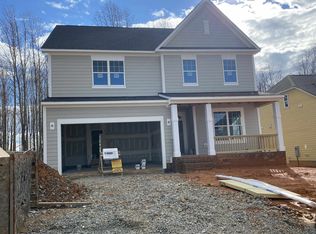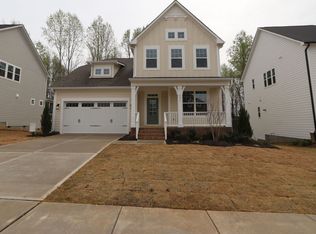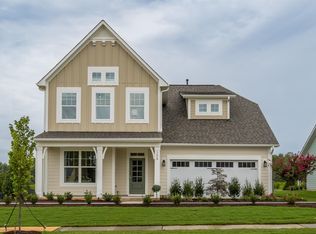Sold for $716,000 on 02/13/23
$716,000
349 Faxton Way #397, Holly Springs, NC 27540
5beds
3,315sqft
Single Family Residence, Residential
Built in 2023
7,840.8 Square Feet Lot
$738,900 Zestimate®
$216/sqft
$3,371 Estimated rent
Home value
$738,900
$702,000 - $776,000
$3,371/mo
Zestimate® history
Loading...
Owner options
Explore your selling options
What's special
Blair A - Ready in Jan.5 beds, 4 1/2 baths, loft. Private wooded homesite. Gourmet kitchen w/ gas cooktop, stainless range hood, double ovens, large center island and tons of counterspace and cabinets. Huge walk in pantry, mud bench & cubbies. Private study with glass doors. 36 inch gas log fireplace w/ built ins. Screened porch with great views. Owners suite w/ tile shower, vessel tub, dual vanities & WIC.
Zillow last checked: 8 hours ago
Listing updated: October 27, 2025 at 07:47pm
Listed by:
Sabrina Field 919-669-3321,
M/I Homes of Raleigh LLC,
Adair Preston 919-656-1609,
M/I Homes of Raleigh LLC
Bought with:
Sabrina Field, 191693
M/I Homes of Raleigh LLC
Source: Doorify MLS,MLS#: 2472455
Facts & features
Interior
Bedrooms & bathrooms
- Bedrooms: 5
- Bathrooms: 5
- Full bathrooms: 4
- 1/2 bathrooms: 1
Heating
- Natural Gas, Zoned
Cooling
- Central Air, Zoned
Appliances
- Included: Convection Oven, Dishwasher, Double Oven, ENERGY STAR Qualified Appliances, Gas Cooktop, Gas Water Heater, Microwave, Plumbed For Ice Maker, Range Hood
- Laundry: Laundry Room, Upper Level
Features
- Bookcases, Entrance Foyer, Granite Counters, High Ceilings, High Speed Internet, Pantry, Separate Shower, Smooth Ceilings, Soaking Tub, Walk-In Closet(s), Walk-In Shower, Water Closet
- Flooring: Carpet, Hardwood, Laminate, Tile
- Windows: Insulated Windows
- Basement: Crawl Space
- Number of fireplaces: 1
- Fireplace features: Family Room, Gas Log
Interior area
- Total structure area: 3,315
- Total interior livable area: 3,315 sqft
- Finished area above ground: 3,315
- Finished area below ground: 0
Property
Parking
- Total spaces: 2
- Parking features: Concrete, Driveway, Garage, Garage Door Opener, Garage Faces Front
- Garage spaces: 2
Features
- Levels: Two
- Stories: 2
- Patio & porch: Porch, Screened
- Exterior features: Rain Gutters
- Pool features: Swimming Pool Com/Fee
- Has view: Yes
Lot
- Size: 7,840 sqft
- Dimensions: 65 x 120
- Features: Landscaped
Construction
Type & style
- Home type: SingleFamily
- Architectural style: Craftsman
- Property subtype: Single Family Residence, Residential
Materials
- Board & Batten Siding, Fiber Cement
Condition
- New construction: Yes
- Year built: 2023
Details
- Builder name: M/I Homes
Utilities & green energy
- Sewer: Public Sewer
- Water: Public
- Utilities for property: Cable Available
Green energy
- Energy efficient items: Lighting, Thermostat
- Indoor air quality: Ventilation
- Water conservation: Low-Flow Fixtures
Community & neighborhood
Community
- Community features: Fitness Center, Playground
Location
- Region: Holly Springs
- Subdivision: Honeycutt Farm
HOA & financial
HOA
- Has HOA: Yes
- HOA fee: $79 monthly
- Amenities included: Clubhouse, Pool, Trail(s)
Price history
| Date | Event | Price |
|---|---|---|
| 2/13/2023 | Sold | $716,000-1.2%$216/sqft |
Source: | ||
| 9/22/2022 | Pending sale | $725,000$219/sqft |
Source: | ||
| 9/5/2022 | Listed for sale | $725,000$219/sqft |
Source: | ||
Public tax history
Tax history is unavailable.
Neighborhood: 27540
Nearby schools
GreatSchools rating
- 9/10Buckhorn Creek ElementaryGrades: PK-5Distance: 0.3 mi
- 10/10Holly Grove Middle SchoolGrades: 6-8Distance: 1.2 mi
- 9/10Holly Springs HighGrades: 9-12Distance: 1 mi
Schools provided by the listing agent
- Elementary: Wake - Buckhorn Creek
- Middle: Wake - Holly Grove
- High: Wake - Holly Springs
Source: Doorify MLS. This data may not be complete. We recommend contacting the local school district to confirm school assignments for this home.
Get a cash offer in 3 minutes
Find out how much your home could sell for in as little as 3 minutes with a no-obligation cash offer.
Estimated market value
$738,900
Get a cash offer in 3 minutes
Find out how much your home could sell for in as little as 3 minutes with a no-obligation cash offer.
Estimated market value
$738,900



