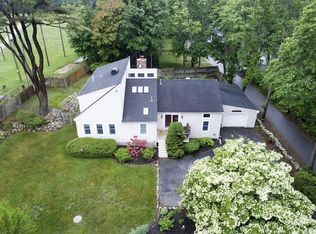Sold for $1,175,000
$1,175,000
349 First Parish Rd, Scituate, MA 02066
4beds
2,073sqft
Single Family Residence
Built in 1880
0.79 Acres Lot
$1,193,100 Zestimate®
$567/sqft
$3,845 Estimated rent
Home value
$1,193,100
$1.10M - $1.30M
$3,845/mo
Zestimate® history
Loading...
Owner options
Explore your selling options
What's special
A true one of a kind and much admired 1880's Farmhouse. Blending historical charm with functional living. Soaring ceilings, gas fireplace, classic original staircase, crown molding, wainscoting, and a bullet glass front door are just a few of the endearing features of this home. Natural light throughout with beautiful oversized windows and transom cased openings. Enjoy your morning coffee in the sun drenched family/breakfast room directly off of the kitchen which has newly faced inset cabinetry. There's an oversized brick patio complete with gas for barbecuing and potting bench. Entertain friends and family around the stone fire-pit with bench seating in the very private fenced in yard. The 2 car garage is equipped with an EV charging port and built in workbench. An enchanting home centrally located, just steps to the town common, library, senior center and ball fields. Kick off every summer watching the Memorial Day Parade form your front porch.
Zillow last checked: 8 hours ago
Listing updated: October 31, 2025 at 12:37pm
Listed by:
Maryann Zaccardi 781-799-9762,
William Raveis R.E. & Home Services 781-545-1533
Bought with:
Molly Hall
Coldwell Banker Realty - Hingham
Source: MLS PIN,MLS#: 73425288
Facts & features
Interior
Bedrooms & bathrooms
- Bedrooms: 4
- Bathrooms: 2
- Full bathrooms: 2
Primary bedroom
- Features: Flooring - Hardwood
- Level: Second
Bedroom 2
- Features: Flooring - Hardwood
- Level: First
- Area: 143
- Dimensions: 11 x 13
Bedroom 3
- Features: Flooring - Hardwood
- Level: Second
Bathroom 1
- Features: Bathroom - Full, Bathroom - Tiled With Shower Stall
- Level: First
- Area: 54
- Dimensions: 9 x 6
Bathroom 2
- Features: Bathroom - Full, Bathroom - Double Vanity/Sink, Bathroom - Tiled With Shower Stall, Closet - Linen, Closet/Cabinets - Custom Built, Jacuzzi / Whirlpool Soaking Tub, Recessed Lighting, Steam / Sauna
- Level: Second
- Area: 228
- Dimensions: 19 x 12
Dining room
- Features: Flooring - Hardwood
- Level: First
- Area: 195
- Dimensions: 15 x 13
Family room
- Features: Flooring - Hardwood, Exterior Access, Recessed Lighting
- Level: First
- Area: 154
- Dimensions: 14 x 11
Kitchen
- Features: Flooring - Hardwood
- Level: First
- Area: 112
- Dimensions: 14 x 8
Living room
- Features: Flooring - Hardwood, Exterior Access
- Level: First
- Area: 238
- Dimensions: 17 x 14
Office
- Features: Closet/Cabinets - Custom Built, Flooring - Hardwood, Pocket Door
- Level: Second
- Area: 153
- Dimensions: 17 x 9
Heating
- Natural Gas
Cooling
- Central Air
Appliances
- Included: Dishwasher, Disposal, Range, Washer, Dryer, ENERGY STAR Qualified Refrigerator
- Laundry: Flooring - Hardwood, Cabinets - Upgraded, Second Floor, Electric Dryer Hookup, Washer Hookup
Features
- Closet/Cabinets - Custom Built, Office
- Flooring: Hardwood, Flooring - Hardwood
- Doors: Pocket Door
- Basement: Full,Walk-Out Access,Interior Entry,Garage Access
- Number of fireplaces: 1
- Fireplace features: Living Room
Interior area
- Total structure area: 2,073
- Total interior livable area: 2,073 sqft
- Finished area above ground: 2,073
Property
Parking
- Total spaces: 10
- Parking features: Attached, Garage Door Opener, Workshop in Garage, Paved Drive, Off Street
- Attached garage spaces: 2
- Uncovered spaces: 8
Features
- Patio & porch: Porch, Patio
- Exterior features: Porch, Patio, Rain Gutters, Fenced Yard, Stone Wall
- Fencing: Fenced
- Waterfront features: Harbor, Ocean, 1 to 2 Mile To Beach
Lot
- Size: 0.79 Acres
- Features: Level
Details
- Parcel number: SCITM037B001L005
- Zoning: residentia
Construction
Type & style
- Home type: SingleFamily
- Architectural style: Farmhouse
- Property subtype: Single Family Residence
Materials
- Frame
- Foundation: Stone
- Roof: Shingle
Condition
- Year built: 1880
Utilities & green energy
- Sewer: Public Sewer
- Water: Public
- Utilities for property: for Gas Range, for Electric Dryer, Washer Hookup
Community & neighborhood
Community
- Community features: Public Transportation, Shopping, Tennis Court(s), Walk/Jog Trails, Golf, Laundromat, Bike Path, House of Worship, Marina, Private School, Public School, T-Station
Location
- Region: Scituate
Price history
| Date | Event | Price |
|---|---|---|
| 10/31/2025 | Sold | $1,175,000+9.3%$567/sqft |
Source: MLS PIN #73425288 Report a problem | ||
| 9/18/2025 | Contingent | $1,075,000$519/sqft |
Source: MLS PIN #73425288 Report a problem | ||
| 9/15/2025 | Listed for sale | $1,075,000$519/sqft |
Source: MLS PIN #73425288 Report a problem | ||
| 9/9/2025 | Contingent | $1,075,000$519/sqft |
Source: MLS PIN #73425288 Report a problem | ||
| 9/3/2025 | Listed for sale | $1,075,000+65.6%$519/sqft |
Source: MLS PIN #73425288 Report a problem | ||
Public tax history
| Year | Property taxes | Tax assessment |
|---|---|---|
| 2025 | $8,528 +1.7% | $853,700 +5.5% |
| 2024 | $8,382 -3.5% | $809,100 +3.7% |
| 2023 | $8,687 +0.9% | $780,500 +14.4% |
Find assessor info on the county website
Neighborhood: 02066
Nearby schools
GreatSchools rating
- 8/10Cushing Elementary SchoolGrades: K-5Distance: 0.7 mi
- 7/10Gates Intermediate SchoolGrades: 6-8Distance: 0.6 mi
- 8/10Scituate High SchoolGrades: 9-12Distance: 0.6 mi
Schools provided by the listing agent
- Middle: Gates
- High: Shs
Source: MLS PIN. This data may not be complete. We recommend contacting the local school district to confirm school assignments for this home.
Get a cash offer in 3 minutes
Find out how much your home could sell for in as little as 3 minutes with a no-obligation cash offer.
Estimated market value$1,193,100
Get a cash offer in 3 minutes
Find out how much your home could sell for in as little as 3 minutes with a no-obligation cash offer.
Estimated market value
$1,193,100
