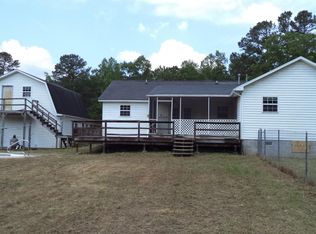Have you been looking for peace and tranquility on 11+ acres then this is it! This property is centrally located to Fayette, Clayton, and Henry County. Bring your rocking chairs and come home. As you enter the foyer, you are greeted by the Living Room, Dining Room, and The Great Room with Fireplace. You have lots of room for holiday gatherings. The Kitchen and Breakfast Room along with the Laundry Room are centrally located to the main gathering rooms. Did you say that you wanted the Master Bedroom in a private location away from the rest of the Bedrooms then this is it! You have to go to the other side of the house where the rest of the Bedrooms and 2 additional full bathrooms are located. Did you say you love to barbecue and enjoy the outside then this property should fit the bill as it also has the Flint River on the back side of the acreage. Visit This House and Come Home!
This property is off market, which means it's not currently listed for sale or rent on Zillow. This may be different from what's available on other websites or public sources.
