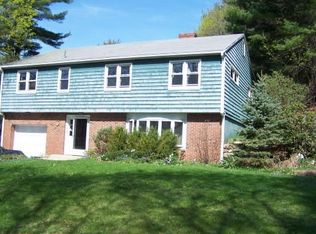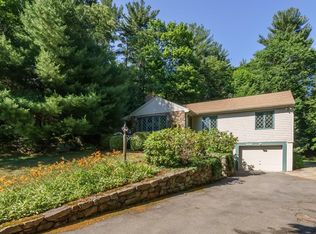Sold for $550,000
$550,000
349 Grapevine Rd, Wenham, MA 01984
2beds
1,159sqft
Single Family Residence
Built in 1800
1.2 Acres Lot
$550,700 Zestimate®
$475/sqft
$3,439 Estimated rent
Home value
$550,700
$501,000 - $600,000
$3,439/mo
Zestimate® history
Loading...
Owner options
Explore your selling options
What's special
Don’t miss this charming 2-bedroom, 1 ½ bath Cape on 1.2+ acres in prime Wenham location. Surrounded by beautiful stone walls and conservation land, this home offers exceptional privacy in a convenient location. The 1st floor offers living and dining rooms with beautiful wood floors and period details, spacious eat-in kitchen with pantry, laundry, half bath plus sunroom/mudroom. The 2nd floor has 2 bedrooms and a full bath. Large, level yard with beautiful stone walls and shed surrounded by woods. This well-maintained home with updated systems awaits your finishing touches. Perfectly located near Gordon College and Beverly Farms. With top-rated schools and a vibrant community, with easy access to highways and commuter rail to Boston. Call to set up a private showing today!
Zillow last checked: 8 hours ago
Listing updated: October 16, 2025 at 08:46am
Listed by:
Deborah Evans 978-314-5970,
J. Barrett & Company 978-468-0046,
Elaine Horrocks 978-828-4735
Bought with:
Deborah Torchia
Century 21 North East
Source: MLS PIN,MLS#: 73417286
Facts & features
Interior
Bedrooms & bathrooms
- Bedrooms: 2
- Bathrooms: 2
- Full bathrooms: 1
- 1/2 bathrooms: 1
Primary bedroom
- Features: Closet, Flooring - Wood
- Level: Second
Bedroom 2
- Features: Closet, Flooring - Wood
- Level: Second
Primary bathroom
- Features: No
Bathroom 1
- Features: Bathroom - Half, Flooring - Vinyl
- Level: First
Bathroom 2
- Features: Bathroom - Full, Bathroom - With Shower Stall, Flooring - Vinyl
- Level: Second
Dining room
- Features: Flooring - Wood
- Level: First
Kitchen
- Features: Flooring - Vinyl, Pantry
- Level: First
Living room
- Features: Flooring - Wood
- Level: First
Heating
- Baseboard, Electric Baseboard, Oil
Cooling
- None
Appliances
- Included: Electric Water Heater, Range, Dishwasher, Refrigerator
- Laundry: First Floor, Gas Dryer Hookup, Washer Hookup
Features
- Beadboard, Sun Room
- Flooring: Wood, Vinyl, Carpet, Flooring - Wall to Wall Carpet
- Basement: Partial,Interior Entry,Bulkhead,Radon Remediation System,Unfinished
- Number of fireplaces: 1
- Fireplace features: Living Room
Interior area
- Total structure area: 1,159
- Total interior livable area: 1,159 sqft
- Finished area above ground: 1,159
- Finished area below ground: 0
Property
Parking
- Total spaces: 4
- Parking features: Stone/Gravel, Unpaved
- Uncovered spaces: 4
Features
- Exterior features: Rain Gutters, Storage, Garden, Stone Wall
- Waterfront features: Lake/Pond, Ocean
- Frontage length: 254.00
Lot
- Size: 1.20 Acres
- Features: Wooded, Cleared, Level
Details
- Parcel number: M:48 L:9,3220266
- Zoning: RES
Construction
Type & style
- Home type: SingleFamily
- Architectural style: Cape
- Property subtype: Single Family Residence
Materials
- Frame
- Foundation: Stone, Irregular
- Roof: Shingle
Condition
- Year built: 1800
Utilities & green energy
- Electric: Circuit Breakers
- Sewer: Private Sewer
- Water: Public
- Utilities for property: for Gas Range, for Gas Dryer, Washer Hookup
Community & neighborhood
Community
- Community features: Public Transportation, Shopping, Pool, Tennis Court(s), Park, Walk/Jog Trails, Stable(s), Golf, Medical Facility, Bike Path, Conservation Area, Highway Access, House of Worship, Marina, Private School, Public School, T-Station, University
Location
- Region: Wenham
Other
Other facts
- Road surface type: Paved
Price history
| Date | Event | Price |
|---|---|---|
| 10/16/2025 | Sold | $550,000-4.3%$475/sqft |
Source: MLS PIN #73417286 Report a problem | ||
| 9/18/2025 | Contingent | $575,000$496/sqft |
Source: MLS PIN #73417286 Report a problem | ||
| 9/8/2025 | Price change | $575,000-6.5%$496/sqft |
Source: MLS PIN #73417286 Report a problem | ||
| 8/13/2025 | Listed for sale | $615,000$531/sqft |
Source: MLS PIN #73417286 Report a problem | ||
| 10/11/2018 | Listing removed | $1,750$2/sqft |
Source: Coldwell Banker Residential Brokerage - Beverly #72393958 Report a problem | ||
Public tax history
| Year | Property taxes | Tax assessment |
|---|---|---|
| 2025 | $12,168 +1.1% | $783,000 +1.9% |
| 2024 | $12,032 +2% | $768,300 +13% |
| 2023 | $11,793 | $679,700 |
Find assessor info on the county website
Neighborhood: 01984
Nearby schools
GreatSchools rating
- 6/10Winthrop SchoolGrades: PK-5Distance: 3.4 mi
- 9/10Miles River Middle SchoolGrades: 6-8Distance: 3.6 mi
- 9/10Hamilton-Wenham Regional High SchoolGrades: 9-12Distance: 3.6 mi
Schools provided by the listing agent
- Elementary: Hamilton Wenham
- Middle: Miles River
- High: Hamilton Wenham
Source: MLS PIN. This data may not be complete. We recommend contacting the local school district to confirm school assignments for this home.
Get a cash offer in 3 minutes
Find out how much your home could sell for in as little as 3 minutes with a no-obligation cash offer.
Estimated market value$550,700
Get a cash offer in 3 minutes
Find out how much your home could sell for in as little as 3 minutes with a no-obligation cash offer.
Estimated market value
$550,700

