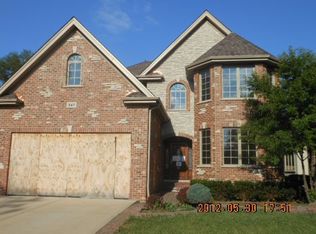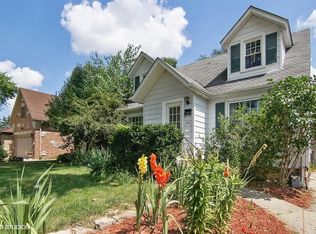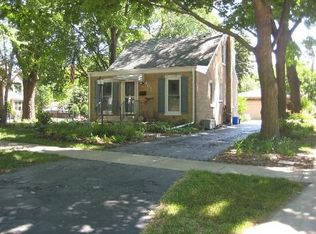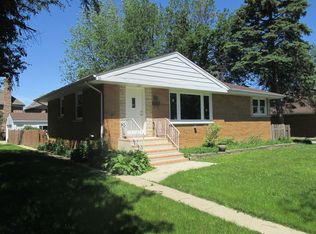Closed
$899,000
349 Home Ave, Itasca, IL 60143
4beds
3,341sqft
Single Family Residence
Built in 2006
7,425 Square Feet Lot
$907,200 Zestimate®
$269/sqft
$4,524 Estimated rent
Home value
$907,200
$826,000 - $989,000
$4,524/mo
Zestimate® history
Loading...
Owner options
Explore your selling options
What's special
Updated All-Brick Home in Sought-After Itasca is Waiting For You! This Spacious, Sun-Filled Home offers Modern Updates Throughout and Timeless Charm. A Beautifully Appointed 2 Story Foyer greets you upon entering this lovely home and is just the beginning of what this home has to offer. This Stunning Homes Features: Gourmet Kitchen with Custom Cabinets, Custom-Built Center Island with Cambria Quartz Countertops and Overhead Exhaust Hood, Stainless Steel Appliances and Walk In Pantry. Throughout the main floor you have a Spacious Family Room with Cozy Fireplace and Surround Sound, Kitchen Eating Area, Formal Dining Room, Refinished Hardwood Floors, Smart Home Lighting, Custom Millwork and an Updated Powder Room. The second floor boasts 4 Spacious Bedrooms including a Second Bedroom Suite with Private En Suite Bath. More Importantly is The Truly Must-See Stunning Master Bedroom Suite. The Master Suite houses a Large Bedroom with Separate Sitting Area with its own Fireplace and Updated Master Bath with Double Vanity, Stand Up Shower and Massive 20x14 Walk In Closet. The Updated Full Finished Basement Is a Basement Lovers Dream! High Ceilings, Full Bathroom, Wet Bar, New Flooring, Multiple Different Areas Including a Designated Workout Room! Enjoy nice summer days on your New Covered Composite Deck while overlooking a beautifully landscaped yard. Additional Features Include: Custom Banisters w/Iron Balusters, Smart Home Lighting, Newly Painted Throughout, Dual Zone Heat and AC, Central Vacuum, Whole House Generator, New Shed and a Heated 3 Car Garage! Great Itasca Location! Close proximity to Metra Station, Downtown Itasca and Expressways! Book Your Tour Today!
Zillow last checked: 8 hours ago
Listing updated: July 24, 2025 at 01:32am
Listing courtesy of:
Jim Kontos 847-495-5000,
HomeSmart Connect LLC
Bought with:
Barbara O'Connor
Dream Town Real Estate
Source: MRED as distributed by MLS GRID,MLS#: 12370028
Facts & features
Interior
Bedrooms & bathrooms
- Bedrooms: 4
- Bathrooms: 5
- Full bathrooms: 4
- 1/2 bathrooms: 1
Primary bedroom
- Features: Flooring (Carpet), Bathroom (Full)
- Level: Second
- Area: 272 Square Feet
- Dimensions: 17X16
Bedroom 2
- Features: Flooring (Carpet)
- Level: Second
- Area: 187 Square Feet
- Dimensions: 17X11
Bedroom 3
- Features: Flooring (Carpet)
- Level: Second
- Area: 156 Square Feet
- Dimensions: 13X12
Bedroom 4
- Features: Flooring (Carpet)
- Level: Second
- Area: 144 Square Feet
- Dimensions: 12X12
Dining room
- Features: Flooring (Hardwood)
- Level: Main
- Area: 156 Square Feet
- Dimensions: 13X12
Eating area
- Features: Flooring (Hardwood)
- Level: Main
- Area: 198 Square Feet
- Dimensions: 18X11
Exercise room
- Features: Flooring (Other)
- Level: Basement
- Area: 255 Square Feet
- Dimensions: 17X15
Family room
- Features: Flooring (Hardwood)
- Level: Main
- Area: 156 Square Feet
- Dimensions: 13X12
Other
- Features: Flooring (Vinyl)
- Level: Basement
- Area: 240 Square Feet
- Dimensions: 16X15
Foyer
- Features: Flooring (Hardwood)
- Level: Main
- Area: 252 Square Feet
- Dimensions: 21X12
Kitchen
- Features: Kitchen (Eating Area-Table Space, Island, Pantry-Walk-in), Flooring (Hardwood)
- Level: Main
- Area: 195 Square Feet
- Dimensions: 15X13
Laundry
- Level: Main
- Area: 63 Square Feet
- Dimensions: 09X07
Living room
- Features: Flooring (Hardwood)
- Level: Main
- Area: 255 Square Feet
- Dimensions: 17X15
Office
- Features: Flooring (Carpet)
- Level: Basement
- Area: 242 Square Feet
- Dimensions: 22X11
Recreation room
- Features: Flooring (Vinyl)
- Level: Basement
- Area: 231 Square Feet
- Dimensions: 21X11
Sitting room
- Features: Flooring (Carpet)
- Level: Second
- Area: 168 Square Feet
- Dimensions: 14X12
Other
- Level: Basement
- Area: 108 Square Feet
- Dimensions: 12X9
Walk in closet
- Features: Flooring (Hardwood)
- Level: Second
- Area: 280 Square Feet
- Dimensions: 20X14
Heating
- Natural Gas, Forced Air
Cooling
- Central Air
Appliances
- Included: Range, Microwave, Dishwasher, Refrigerator, Washer, Dryer, Disposal
- Laundry: Main Level, In Unit, Sink
Features
- Cathedral Ceiling(s), Walk-In Closet(s), Separate Dining Room
- Flooring: Hardwood
- Basement: Finished,Full
- Number of fireplaces: 2
- Fireplace features: Living Room, Bedroom
Interior area
- Total structure area: 0
- Total interior livable area: 3,341 sqft
Property
Parking
- Total spaces: 3
- Parking features: Concrete, Garage Door Opener, Heated Garage, On Site, Attached, Garage
- Attached garage spaces: 3
- Has uncovered spaces: Yes
Accessibility
- Accessibility features: No Disability Access
Features
- Stories: 2
- Patio & porch: Deck
Lot
- Size: 7,425 sqft
- Dimensions: 135X55
Details
- Additional structures: Shed(s)
- Parcel number: 0308412023
- Special conditions: None
Construction
Type & style
- Home type: SingleFamily
- Property subtype: Single Family Residence
Materials
- Brick
Condition
- New construction: No
- Year built: 2006
Utilities & green energy
- Electric: Circuit Breakers
- Sewer: Public Sewer
- Water: Lake Michigan
Community & neighborhood
Community
- Community features: Curbs, Sidewalks
Location
- Region: Itasca
Other
Other facts
- Listing terms: Cash
- Ownership: Fee Simple
Price history
| Date | Event | Price |
|---|---|---|
| 7/22/2025 | Sold | $899,000$269/sqft |
Source: | ||
| 5/25/2025 | Contingent | $899,000$269/sqft |
Source: | ||
| 5/20/2025 | Listed for sale | $899,000+52.4%$269/sqft |
Source: | ||
| 1/15/2021 | Sold | $590,000$177/sqft |
Source: Public Record | ||
| 10/22/2020 | Sold | $590,000-1.5%$177/sqft |
Source: | ||
Public tax history
| Year | Property taxes | Tax assessment |
|---|---|---|
| 2023 | $15,279 +6.1% | $219,930 +5.9% |
| 2022 | $14,399 +5.1% | $207,710 +4.4% |
| 2021 | $13,704 +6.7% | $198,950 +4.4% |
Find assessor info on the county website
Neighborhood: 60143
Nearby schools
GreatSchools rating
- NARaymond Benson Primary SchoolGrades: PK-2Distance: 0.3 mi
- 10/10F E Peacock Middle SchoolGrades: 6-8Distance: 0.8 mi
- 8/10Lake Park High SchoolGrades: 9-12Distance: 4.6 mi
Schools provided by the listing agent
- Elementary: Raymond Benson Primary School
- Middle: F E Peacock Middle School
- High: Lake Park High School
- District: 10
Source: MRED as distributed by MLS GRID. This data may not be complete. We recommend contacting the local school district to confirm school assignments for this home.

Get pre-qualified for a loan
At Zillow Home Loans, we can pre-qualify you in as little as 5 minutes with no impact to your credit score.An equal housing lender. NMLS #10287.
Sell for more on Zillow
Get a free Zillow Showcase℠ listing and you could sell for .
$907,200
2% more+ $18,144
With Zillow Showcase(estimated)
$925,344


