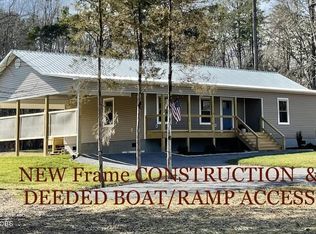Sold for $250,000 on 07/30/25
$250,000
349 Huff Bend Ln, Ten Mile, TN 37880
2beds
1,024sqft
Single Family Residence
Built in 1975
2.1 Acres Lot
$249,300 Zestimate®
$244/sqft
$1,145 Estimated rent
Home value
$249,300
Estimated sales range
Not available
$1,145/mo
Zestimate® history
Loading...
Owner options
Explore your selling options
What's special
Charming, Fully Remodeled Brick Home on 2.1 Acres Near Watts Bar Lake! Nestled on a peaceful 2.1-acre lot in Ten Mile, TN, this cozy, fully remodeled brick home offers the perfect blend of modern updates and serene country living. Boasting 2 spacious bedrooms and 1 beautifully updated bathroom, this home features a bright, open floor plan with new stainless steel appliances, walk-in closets, and oversized rooms. The expansive kitchen is a chef's dream, with a large island, seating, hickory cabinetry, and plenty of counter space - all seamlessly connected to the spacious living room, making it ideal for entertaining. Recent updates include HVAC system, windows, flooring, sheetrock, newly encapsulated crawl space, and fresh paint - ensuring comfort and peace of mind for years to come. The surrounding cleared, level land offers endless possibilities for outdoor activities, gardening, or expansion. Outside, enjoy the perfect retreat with a fully-equipped she-shed, featuring water, power, and 100% treated lumber construction. Sitting on a solid 12x16 concrete floor, this space could be a craft room, office, or additional storage. The property also includes a parking slab, ready for your future garage or carport. All of this, just minutes from the stunning Watts Bar Lake, offering both tranquility and convenience. This home is a must-see!
Zillow last checked: 8 hours ago
Listing updated: July 30, 2025 at 03:43pm
Listed by:
Melody McNeill 423-781-1160,
Century 21 Legacy
Bought with:
Melody McNeill, 353484
Century 21 Legacy
Source: Greater Chattanooga Realtors,MLS#: 1506453
Facts & features
Interior
Bedrooms & bathrooms
- Bedrooms: 2
- Bathrooms: 1
- Full bathrooms: 1
Heating
- Central, Electric
Cooling
- Central Air
Appliances
- Included: Refrigerator, Microwave, Exhaust Fan, Electric Range, Electric Oven, Dishwasher
- Laundry: Laundry Chute, Main Level
Features
- Bar, Ceiling Fan(s), Eat-in Kitchen, High Speed Internet, Open Floorplan, Walk-In Closet(s)
- Flooring: Laminate, Tile
- Has basement: No
- Has fireplace: No
Interior area
- Total structure area: 1,024
- Total interior livable area: 1,024 sqft
- Finished area above ground: 1,024
Property
Parking
- Parking features: Concrete, Gravel, Off Street
Features
- Patio & porch: Covered, Front Porch
- Exterior features: Rain Gutters
- Spa features: None
Lot
- Size: 2.10 Acres
- Features: Cleared, Level, Pasture, Rural
Details
- Additional structures: Shed(s)
- Parcel number: 014 061.00
- Other equipment: Negotiable
Construction
Type & style
- Home type: SingleFamily
- Architectural style: Ranch
- Property subtype: Single Family Residence
Materials
- Brick
- Foundation: Block
- Roof: Shingle
Condition
- Updated/Remodeled
- New construction: No
- Year built: 1975
Utilities & green energy
- Sewer: Septic Tank
- Water: Public
- Utilities for property: Electricity Connected, Water Connected
Community & neighborhood
Security
- Security features: Other
Community
- Community features: None
Location
- Region: Ten Mile
- Subdivision: None
Other
Other facts
- Listing terms: Cash,Conventional,FHA,USDA Loan,VA Loan
Price history
| Date | Event | Price |
|---|---|---|
| 7/30/2025 | Sold | $250,000-7.4%$244/sqft |
Source: Greater Chattanooga Realtors #1506453 | ||
| 6/17/2025 | Contingent | $269,900$264/sqft |
Source: | ||
| 6/17/2025 | Pending sale | $269,900$264/sqft |
Source: | ||
| 6/11/2025 | Price change | $269,900-1.9%$264/sqft |
Source: | ||
| 4/27/2025 | Price change | $275,000-1.8%$269/sqft |
Source: | ||
Public tax history
| Year | Property taxes | Tax assessment |
|---|---|---|
| 2024 | $430 | $25,450 |
| 2023 | $430 | $25,450 |
| 2022 | $430 | $25,450 |
Find assessor info on the county website
Neighborhood: 37880
Nearby schools
GreatSchools rating
- 4/10Meigs North Elementary SchoolGrades: PK-5Distance: 5.3 mi
- 6/10Meigs Middle SchoolGrades: 6-8Distance: 8.9 mi
- 6/10Meigs County High SchoolGrades: 9-12Distance: 9.3 mi
Schools provided by the listing agent
- Elementary: Meigs North Elementary
- Middle: Meigs County Middle
- High: Meigs County High
Source: Greater Chattanooga Realtors. This data may not be complete. We recommend contacting the local school district to confirm school assignments for this home.

Get pre-qualified for a loan
At Zillow Home Loans, we can pre-qualify you in as little as 5 minutes with no impact to your credit score.An equal housing lender. NMLS #10287.
