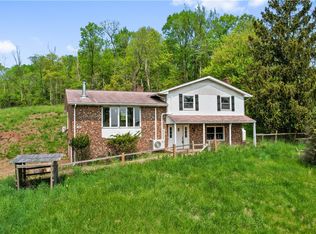High quality custom designed Lindal cedar home sits on 5.28 beautiful land.Panoramic two-story prow front, a wall of windows, and high pitched roof gives the unique character of the home. The vaulted ceiling is lined with premium grade western red cedar. The centerpiece of the open floor plan home is the magnificent stone fire place.The view from the great room as well as the loft area den is breathtaking. There is a first floor master suite with walk-in closet. The master bath double sink, a shower and a jetted tub. The 2nd floor loft could be used as a quiet study or finished for 4th bedroom. Two other bedrooms and a bath occupy the 2nd floor. A magnificent deck hugs the front and the side of the home. Finished huge daylight game room with another wood burner fp. Wall of windows, full wet bar with pantry, beer meister and wine cooler make this room perfect for parties. There is a dog bath and grooming station in the laundry area. The loft of the heated garage could be an in-law suite
This property is off market, which means it's not currently listed for sale or rent on Zillow. This may be different from what's available on other websites or public sources.

