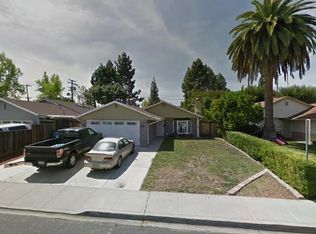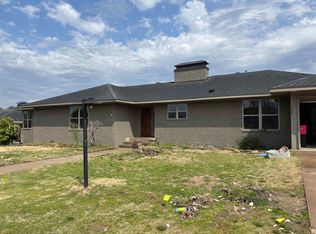Terrific family home overlooking the woods. Huge rooms. Wonderfully updated kitchen opening into den with French Doors going out to the huge deck and screened porch. Master on main level. Updated bath rooms, large game room down, Front bedroom drapes excluded. Fireplace in living room is decorative. There is a 3 zone H.V.A.C, 2 hot water tanks,
This property is off market, which means it's not currently listed for sale or rent on Zillow. This may be different from what's available on other websites or public sources.

