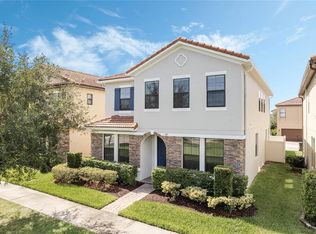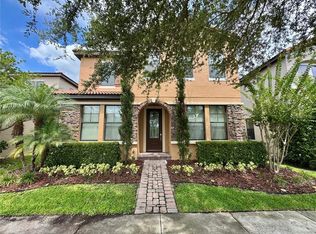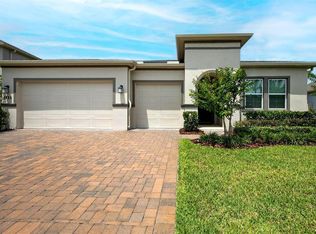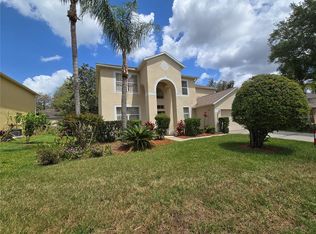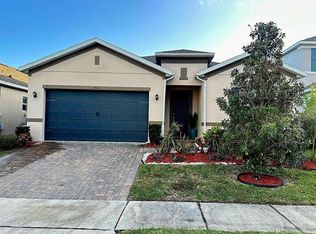Under contract-accepting backup offers. Discover an exceptional opportunity in this meticulously updated 4-bedroom, 2.5-bath home, perfectly situated on a **corner lot** within a sought-after private gated community. This home has been thoughtfully refreshed with **brand-new vinyl plank flooring** and a complete **interior and exterior paint job in 2025**. Major updates continue with an **entire AC system replacement in 2023**, ensuring comfort year-round. Entertain with ease in your private oasis featuring a **sun-drenched pool** that enjoys all-day sun exposure, a benefit of the home's north-facing position. The **spacious owner's suite** offers a private attached bath, while three additional large bedrooms and a versatile **loft/bonus room** provide ample space for everyone. A convenient laundry room is also located on this level. Beyond your private retreat, enjoy direct **private sidewalk access to Westbrooke Elementary School** and the community's fantastic amenities, including a pool, parks, and a playground. With a 2-car garage and **easy access to Highways 429, 408, and the Florida Turnpike**, this home combines convenience with a superb Ocoee location.
Pending
$565,000
349 Partridge Pea Ln, Ocoee, FL 34761
4beds
2,309sqft
Est.:
Single Family Residence
Built in 2014
4,518 Square Feet Lot
$555,700 Zestimate®
$245/sqft
$176/mo HOA
What's special
Private attached bathSun-drenched poolCorner lotBrand-new vinyl plank flooring
- 145 days |
- 59 |
- 0 |
Zillow last checked: 8 hours ago
Listing updated: December 09, 2025 at 07:27am
Listing Provided by:
Ron Debrassi 407-446-1343,
DEBRASSI REALTY LLC 407-446-1343
Source: Stellar MLS,MLS#: O6323853 Originating MLS: Orlando Regional
Originating MLS: Orlando Regional

Facts & features
Interior
Bedrooms & bathrooms
- Bedrooms: 4
- Bathrooms: 3
- Full bathrooms: 2
- 1/2 bathrooms: 1
Primary bedroom
- Features: Walk-In Closet(s)
- Level: Second
- Area: 247 Square Feet
- Dimensions: 19x13
Dining room
- Level: First
- Area: 165 Square Feet
- Dimensions: 15x11
Kitchen
- Level: First
- Area: 169 Square Feet
- Dimensions: 13x13
Living room
- Level: First
- Area: 252 Square Feet
- Dimensions: 14x18
Heating
- Electric
Cooling
- Central Air
Appliances
- Included: Dishwasher, Disposal, Dryer, Microwave, Range, Refrigerator, Washer
- Laundry: Laundry Room
Features
- Ceiling Fan(s), PrimaryBedroom Upstairs, Thermostat, Walk-In Closet(s)
- Flooring: Tile, Vinyl
- Doors: Sliding Doors
- Has fireplace: No
Interior area
- Total structure area: 2,826
- Total interior livable area: 2,309 sqft
Video & virtual tour
Property
Parking
- Total spaces: 2
- Parking features: Garage - Attached
- Attached garage spaces: 2
Features
- Levels: Two
- Stories: 2
- Exterior features: Irrigation System, Sidewalk, Sprinkler Metered
- Has private pool: Yes
- Pool features: In Ground
Lot
- Size: 4,518 Square Feet
Details
- Parcel number: 292228889905470
- Zoning: PUD-HD
- Special conditions: None
Construction
Type & style
- Home type: SingleFamily
- Property subtype: Single Family Residence
Materials
- Block, Stucco
- Foundation: Slab
- Roof: Tile
Condition
- New construction: No
- Year built: 2014
Utilities & green energy
- Sewer: Public Sewer
- Water: Public
- Utilities for property: BB/HS Internet Available, Cable Available, Electricity Available, Electricity Connected, Water Available, Water Connected
Community & HOA
Community
- Subdivision: VILLAGES/WESMERE PH 3
HOA
- Has HOA: Yes
- HOA fee: $176 monthly
- HOA name: Edison Association Management / Sandy Etheredge
- HOA phone: 407-317-5252
- Pet fee: $0 monthly
Location
- Region: Ocoee
Financial & listing details
- Price per square foot: $245/sqft
- Tax assessed value: $441,932
- Annual tax amount: $4,914
- Date on market: 7/29/2025
- Cumulative days on market: 91 days
- Listing terms: Cash,Conventional,FHA,VA Loan
- Ownership: Fee Simple
- Total actual rent: 0
- Electric utility on property: Yes
- Road surface type: Asphalt
Estimated market value
$555,700
$528,000 - $583,000
$2,830/mo
Price history
Price history
| Date | Event | Price |
|---|---|---|
| 10/20/2025 | Pending sale | $565,000$245/sqft |
Source: | ||
| 7/29/2025 | Listed for sale | $565,000+121.8%$245/sqft |
Source: | ||
| 4/17/2014 | Sold | $254,760$110/sqft |
Source: Public Record Report a problem | ||
Public tax history
Public tax history
| Year | Property taxes | Tax assessment |
|---|---|---|
| 2024 | $4,914 +3.4% | $307,111 +3% |
| 2023 | $4,752 +3.2% | $298,166 +3% |
| 2022 | $4,606 +1% | $289,482 +3% |
Find assessor info on the county website
BuyAbility℠ payment
Est. payment
$4,074/mo
Principal & interest
$2697
Property taxes
$1003
Other costs
$374
Climate risks
Neighborhood: 34761
Nearby schools
GreatSchools rating
- 8/10Westbrooke Elementary SchoolGrades: PK-5Distance: 0.1 mi
- 8/10SunRidge Middle SchoolGrades: 6-8Distance: 3.9 mi
- 7/10West Orange High SchoolGrades: 9-12Distance: 1.8 mi
Schools provided by the listing agent
- Elementary: Westbrooke Elementary
- Middle: SunRidge Middle
- High: West Orange High
Source: Stellar MLS. This data may not be complete. We recommend contacting the local school district to confirm school assignments for this home.
- Loading
