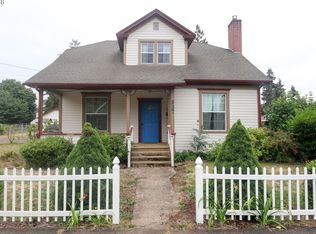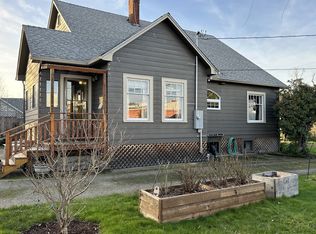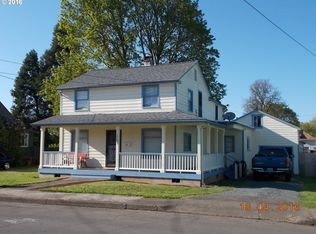Warm and inviting home. Large lot with southern exposure is fenced and will be terrific for entertaining, gardening and all your family gatherings. Combination of engineered hardwood and old hardwood bring harmony to this well thought out home. Updated kitchen features granite counters, a center island and is fully applianced. Don't miss the lovely pond in the back yard with the water wheel.
This property is off market, which means it's not currently listed for sale or rent on Zillow. This may be different from what's available on other websites or public sources.



