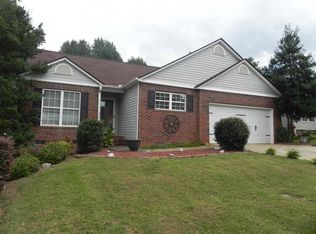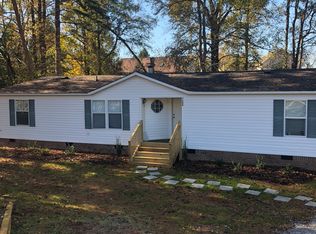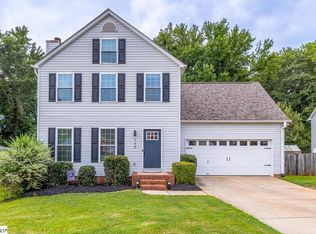Sold for $308,000
$308,000
349 Riverside Chase Cir, Greer, SC 29650
3beds
1,592sqft
Single Family Residence, Residential
Built in 1996
-- sqft lot
$312,700 Zestimate®
$193/sqft
$1,952 Estimated rent
Home value
$312,700
$291,000 - $338,000
$1,952/mo
Zestimate® history
Loading...
Owner options
Explore your selling options
What's special
One level well maintained 3/2 with an attached garage, covered porch overlooking a fenced backyard and zoned for Riverside Schools. This home feels open and airy with vaulted ceilings in the den and large primary bedroom (20x14). The two closets in the primary bedroom offer so much space that one is currently being used as an office. The split floor plan offers privacy for everyone with the other two bedrooms on the other side of the house. The kitchen was recently updated with new stainless steel appliances: oven, dishwasher & microwave in 2022 plus new countertops and fresh paint in 2023. Enjoy plenty of extra storage in the building out back. New Trane HVAC in 2020. New roof, siding, front windows, porch awning and gutters in 2018.
Zillow last checked: 8 hours ago
Listing updated: July 17, 2024 at 08:15am
Listed by:
Sharon Gillespie 864-553-9975,
TLCOX and Company
Bought with:
Carmen Johnson
EXP Realty LLC
Source: Greater Greenville AOR,MLS#: 1527503
Facts & features
Interior
Bedrooms & bathrooms
- Bedrooms: 3
- Bathrooms: 2
- Full bathrooms: 2
- Main level bathrooms: 2
- Main level bedrooms: 3
Primary bedroom
- Area: 266
- Dimensions: 19 x 14
Bedroom 2
- Area: 110
- Dimensions: 10 x 11
Bedroom 3
- Area: 110
- Dimensions: 10 x 11
Primary bathroom
- Features: Full Bath, Tub/Shower, Tub-Jetted, Walk-In Closet(s), Multiple Closets
- Level: Main
Dining room
- Area: 132
- Dimensions: 11 x 12
Kitchen
- Area: 110
- Dimensions: 10 x 11
Office
- Area: 270
- Dimensions: 18 x 15
Den
- Area: 270
- Dimensions: 18 x 15
Heating
- Natural Gas
Cooling
- Central Air, Electric
Appliances
- Included: Dishwasher, Disposal, Electric Oven, Free-Standing Electric Range, Microwave, Gas Water Heater
- Laundry: 1st Floor, Laundry Closet
Features
- Ceiling Fan(s), Vaulted Ceiling(s), Open Floorplan, Walk-In Closet(s), Laminate Counters
- Flooring: Carpet, Wood, Laminate, Parquet
- Doors: Storm Door(s)
- Windows: Tilt Out Windows
- Basement: None
- Attic: Pull Down Stairs,Storage
- Number of fireplaces: 1
- Fireplace features: Gas Log
Interior area
- Total structure area: 1,592
- Total interior livable area: 1,592 sqft
Property
Parking
- Total spaces: 1
- Parking features: Attached, Parking Pad, Concrete
- Attached garage spaces: 1
- Has uncovered spaces: Yes
Features
- Levels: One
- Stories: 1
- Patio & porch: Deck, Patio, Rear Porch
- Fencing: Fenced
Lot
- Dimensions: 65 x 127 x 65 x 128
- Features: Sloped, Few Trees, 1/2 Acre or Less
Details
- Parcel number: 0535080123900
Construction
Type & style
- Home type: SingleFamily
- Architectural style: Traditional
- Property subtype: Single Family Residence, Residential
Materials
- Vinyl Siding
- Foundation: Crawl Space
- Roof: Architectural
Condition
- Year built: 1996
Utilities & green energy
- Sewer: Public Sewer
- Water: Public
- Utilities for property: Cable Available, Underground Utilities
Community & neighborhood
Community
- Community features: Street Lights
Location
- Region: Greer
- Subdivision: Riverside Chase
Price history
| Date | Event | Price |
|---|---|---|
| 7/15/2024 | Sold | $308,000+3%$193/sqft |
Source: | ||
| 5/25/2024 | Contingent | $299,000$188/sqft |
Source: | ||
| 5/23/2024 | Listed for sale | $299,000+90.4%$188/sqft |
Source: | ||
| 4/15/2016 | Sold | $157,000-1.8%$99/sqft |
Source: | ||
| 3/11/2016 | Listed for sale | $159,900+34.4%$100/sqft |
Source: KELLER WILLIAMS REALTY #1317478 Report a problem | ||
Public tax history
Tax history is unavailable.
Find assessor info on the county website
Neighborhood: 29650
Nearby schools
GreatSchools rating
- 8/10Woodland Elementary SchoolGrades: PK-5Distance: 1 mi
- 5/10Riverside Middle SchoolGrades: 6-8Distance: 0.5 mi
- 10/10Riverside High SchoolGrades: 9-12Distance: 0.6 mi
Schools provided by the listing agent
- Elementary: Woodland
- Middle: Riverside
- High: Riverside
Source: Greater Greenville AOR. This data may not be complete. We recommend contacting the local school district to confirm school assignments for this home.
Get a cash offer in 3 minutes
Find out how much your home could sell for in as little as 3 minutes with a no-obligation cash offer.
Estimated market value$312,700
Get a cash offer in 3 minutes
Find out how much your home could sell for in as little as 3 minutes with a no-obligation cash offer.
Estimated market value
$312,700


