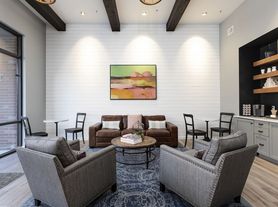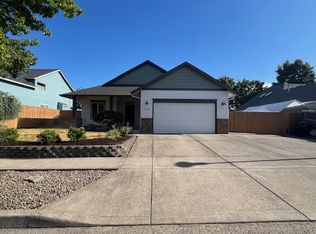This beautiful 3 bedroom, 2 bath single level home is located in Township Village, approximately 1850 SF, and is ready for immediate move in!
The front entrance boasts the large family room living with newer LVP flooring, and a wood burning fireplace. Adjacent to the family room is the newly remodeled kitchen. The beautiful kitchen features blue cabinetry with gold hardware, quartz countertops, all stainless-steel appliances: refrigerator, gas range, and dishwasher. The dining room is to your left, with an open area that is perfect for office space!
The entire home has been freshly painted, with all newer LVP flooring throughout. The guest bathroom and master bathroom have been remodeled, featuring white cabinetry with gold hardware and quartz countertops. The master bedroom features double closets. The laundry room includes a full-size washer and dryer. There is also an attached 2-car garage.
The sliding doors will lead you to the patio and fenced backyard. It is the perfect setting for entertaining or just sitting back and relaxing!
This must-see home is minutes from Hwy 99E, 15 minutes to I-205 or I-5, close to parks, restaurants, shopping and more! This home is located in the Canby School District: Philander Lee Elementary, Baker Prairie Middle School and Canby High School.
A 12-month lease is required and the applicant must pass a credit/criminal background check. The non-refundable screening fee is $50 per adult. The security deposit is equal to one month's rent. Pets are welcome with restrictions and an additional security deposit. Sorry, smoking is not permitted. Proof of renter's insurance required prior to move-in.
This home is a must see and will go quickly!
Contact us to schedule a showing.
House for rent
$2,995/mo
349 SE 7th Ave, Canby, OR 97013
3beds
1,856sqft
Price may not include required fees and charges.
Single family residence
Available now
Cats, dogs OK
Air conditioner, central air
In unit laundry
Attached garage parking
Fireplace
What's special
Wood burning fireplaceFenced backyardDouble closetsNewly remodeled kitchenNewer lvp flooringStainless-steel appliancesQuartz countertops
- 12 days
- on Zillow |
- -- |
- -- |
Travel times
Looking to buy when your lease ends?
Consider a first-time homebuyer savings account designed to grow your down payment with up to a 6% match & 3.83% APY.
Facts & features
Interior
Bedrooms & bathrooms
- Bedrooms: 3
- Bathrooms: 2
- Full bathrooms: 2
Heating
- Fireplace
Cooling
- Air Conditioner, Central Air
Appliances
- Included: Dishwasher, Dryer, Range Oven, Refrigerator, Washer
- Laundry: Contact manager
Features
- Has fireplace: Yes
Interior area
- Total interior livable area: 1,856 sqft
Property
Parking
- Parking features: Attached
- Has attached garage: Yes
- Details: Contact manager
Features
- Patio & porch: Porch
- Exterior features: Heating system: none, Lawn
- Fencing: Fenced Yard
Details
- Parcel number: 01459102
Construction
Type & style
- Home type: SingleFamily
- Property subtype: Single Family Residence
Community & HOA
Location
- Region: Canby
Financial & listing details
- Lease term: Contact For Details
Price history
| Date | Event | Price |
|---|---|---|
| 9/21/2025 | Listed for rent | $2,995$2/sqft |
Source: Zillow Rentals | ||
| 3/8/2025 | Listing removed | $2,995$2/sqft |
Source: Zillow Rentals | ||
| 3/5/2025 | Listed for rent | $2,995$2/sqft |
Source: Zillow Rentals | ||
| 10/5/2024 | Listing removed | $2,995$2/sqft |
Source: Zillow Rentals | ||
| 9/30/2024 | Listed for rent | $2,995$2/sqft |
Source: Zillow Rentals | ||

