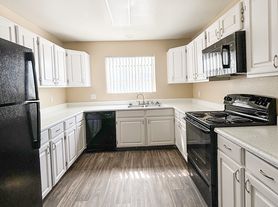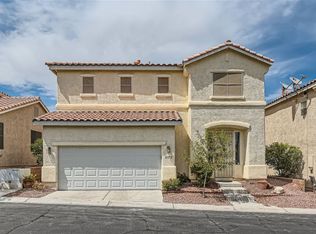Rare find 2020 built DR Horton build for lease. Tile flooring throughout 1st floor, carpet on 2nd. Great room with ceiling fan and dining area Kitchen with oversized island, Granite counters, breakfast bar, walk in pantry, Stainless steel appliances including refrigerator and microwave. Primary suite with ceiling fan and light, walk in closet, cable jack, double sink, large shower 3 bedrooms with light and cable jack. Laundry room with washer and dryer. Easy care desert landscaping with paver patio in back 2 car attached garage with water softener loop, auto door opener, and entry to the house Smart home features include front door lock, thermostat, light switches and outlets.
The data relating to real estate for sale on this web site comes in part from the INTERNET DATA EXCHANGE Program of the Greater Las Vegas Association of REALTORS MLS. Real estate listings held by brokerage firms other than this site owner are marked with the IDX logo.
Information is deemed reliable but not guaranteed.
Copyright 2022 of the Greater Las Vegas Association of REALTORS MLS. All rights reserved.
House for rent
$2,495/mo
349 Soubrette Ct, Las Vegas, NV 89145
4beds
2,126sqft
Price may not include required fees and charges.
Singlefamily
Available now
No pets
Central air, electric, ceiling fan
In unit laundry
2 Garage spaces parking
-- Heating
What's special
Easy care desert landscapingLarge showerPaver patio in backWater softener loopDining areaStainless steel appliancesBreakfast bar
- 23 hours |
- -- |
- -- |
Travel times
Looking to buy when your lease ends?
Consider a first-time homebuyer savings account designed to grow your down payment with up to a 6% match & 3.83% APY.
Facts & features
Interior
Bedrooms & bathrooms
- Bedrooms: 4
- Bathrooms: 3
- Full bathrooms: 1
- 3/4 bathrooms: 1
- 1/2 bathrooms: 1
Cooling
- Central Air, Electric, Ceiling Fan
Appliances
- Included: Dishwasher, Disposal, Dryer, Microwave, Refrigerator, Stove, Washer
- Laundry: In Unit
Features
- Ceiling Fan(s), Walk In Closet, Window Treatments
- Flooring: Carpet, Tile
Interior area
- Total interior livable area: 2,126 sqft
Property
Parking
- Total spaces: 2
- Parking features: Garage, Private, Covered
- Has garage: Yes
- Details: Contact manager
Features
- Stories: 2
- Exterior features: Architecture Style: Two Story, Ceiling Fan(s), Garage, Pets - No, Private, Walk In Closet, Window Treatments
Details
- Parcel number: 13828821062
Construction
Type & style
- Home type: SingleFamily
- Property subtype: SingleFamily
Condition
- Year built: 2020
Community & HOA
Location
- Region: Las Vegas
Financial & listing details
- Lease term: Contact For Details
Price history
| Date | Event | Price |
|---|---|---|
| 10/8/2025 | Listed for rent | $2,495+4.2%$1/sqft |
Source: LVR #2725822 | ||
| 10/8/2025 | Listing removed | $2,395$1/sqft |
Source: LVR #2717323 | ||
| 9/8/2025 | Listed for rent | $2,395+6.4%$1/sqft |
Source: LVR #2717323 | ||
| 12/27/2024 | Listing removed | $2,250-9.6%$1/sqft |
Source: LVR #2636509 | ||
| 12/3/2024 | Listed for rent | $2,490+18.6%$1/sqft |
Source: LVR #2636509 | ||

