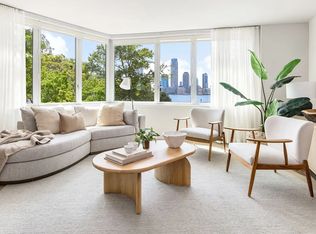349 West 71st Street is a stunning late-19th century townhouse located on the UWS in the heart of the West 71st Street Historic District.
The two level duplex boasts for versatile space, characterized by its elegant architectural features, including symmetry, columns, and balustrades, all reminiscent of ancient Greek and Roman design. The building was designed by the era's renowned architectural firm Neville & Bagge. This expansive unit spans over 2,500 square feet and can be easily converted into a 3-bedroom, 3-bathroom residence. It features three outdoor spaces, exposed brick walls, two wood-burning fireplaces, laundry room, and a beautiful oak staircase. The first floor includes a rear bedroom with patio access, a newly renovated kitchen, and spacious dining and living areas. The second floor offers a primary bedroom with a private balcony, en-suite bath, a massive den and an outdoor dining terrace.
Located just around the corner from Riverside Park, this home is surrounded by a variety of local dining options and shops, including Cafe Luxembourg, Ashford & Simpson's, Picky Barista, Trader Joe's, and Fairway Market. With convenient access to transportation via the 72nd Street subway station (1, 2, 3 lines) just a few blocks away, exploring the city is effortless.
Don't miss the chance to make this elegant rental your own. Contact us for further details.
Apartment for rent
$15,000/mo
349 W 71st St APT 1, New York, NY 10023
2beds
1,800sqft
Price may not include required fees and charges.
Apartment
Available Mon Sep 1 2025
Cats, dogs OK
-- A/C
Shared laundry
-- Parking
Fireplace
What's special
Wood-burning fireplacesExposed brick wallsNewly renovated kitchenElegant architectural featuresEn-suite bathBeautiful oak staircaseOutdoor dining terrace
- 2 days
- on Zillow |
- -- |
- -- |
Travel times
Add up to $600/yr to your down payment
Consider a first-time homebuyer savings account designed to grow your down payment with up to a 6% match & 4.15% APY.
Facts & features
Interior
Bedrooms & bathrooms
- Bedrooms: 2
- Bathrooms: 3
- Full bathrooms: 3
Heating
- Fireplace
Appliances
- Included: Dishwasher
- Laundry: Shared
Features
- View
- Flooring: Hardwood
- Has fireplace: Yes
Interior area
- Total interior livable area: 1,800 sqft
Property
Parking
- Details: Contact manager
Features
- Exterior features: Balcony, Broker Exclusive, Courtyard, Roofdeck, Terrace
- Has view: Yes
- View description: City View
Construction
Type & style
- Home type: Apartment
- Property subtype: Apartment
Building
Management
- Pets allowed: Yes
Community & HOA
Location
- Region: New York
Financial & listing details
- Lease term: Contact For Details
Price history
| Date | Event | Price |
|---|---|---|
| 8/15/2025 | Listed for rent | $15,000+114.3%$8/sqft |
Source: Zillow Rentals | ||
| 10/21/2024 | Listing removed | $5,900,000$3,278/sqft |
Source: StreetEasy #23231574 | ||
| 10/18/2024 | Listed for sale | $5,900,000$3,278/sqft |
Source: StreetEasy #23231574 | ||
| 11/14/2012 | Listing removed | $7,000$4/sqft |
Source: Citi-Habitats | ||
| 10/2/2012 | Price change | $7,000-6.7%$4/sqft |
Source: Citi-Habitats | ||
![[object Object]](https://photos.zillowstatic.com/fp/2accce308cd85d1ef1e6489c384facec-p_i.jpg)
