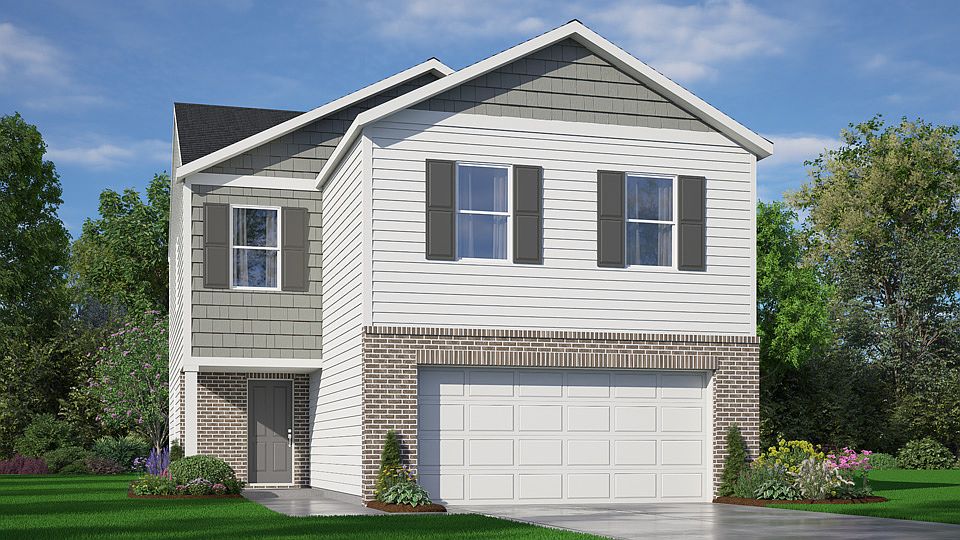Come tour 349 Wellspring Drive! One of our new homes at Hunter Hill, located in Rocky Mount, NC.
Welcome to the Aisle, a contemporary, single-family home offering generous space and modern comforts. The Aisle boasts 4 bedrooms, 2.5 bathrooms, 1,927 sq ft. of living space, and a 2-car garage.
Upon entry, you will encounter a convenient powder room and a spacious living area inviting you to the heart of the home. Past the living room you will find a dining room leading out to a patio perfect for entertaining and a well-appointed kitchen. The kitchen is equipped with stainless steel appliances, granite countertops, a walk-in pantry, and a center island with a breakfast bar for more dining options.
Elevating upstairs, discover a primary bedroom, which boasts a walk-in closet, walk-in shower, and dual vanities. Adjacent is a laundry closet, full bathroom, and a secondary bedroom with ample natural lighting, generous closet space, and soft carpet flooring. And on the opposite side of the second floor, you will find 2 more additional bedrooms concluding the Aisle floorplan.
With its thoughtful design, expansive layout, and modern features, the Aisle at Hunter Hill is the perfect place to call home. * Photos are not of actual home or interior features and are representative of floor plan only. *
New construction
$296,990
349 Wellspring Drive, Rocky Mount, NC 27804
4beds
1,927sqft
Single Family Residence
Built in 2025
6,534 Square Feet Lot
$296,700 Zestimate®
$154/sqft
$33/mo HOA
- 108 days |
- 36 |
- 4 |
Zillow last checked: 8 hours ago
Listing updated: November 18, 2025 at 05:06pm
Listed by:
D.R. Horton Rocky Mount Team 252-600-3656,
D.R. Horton, Inc.
Source: Hive MLS,MLS#: 100527926 Originating MLS: Rocky Mount Area Association of Realtors
Originating MLS: Rocky Mount Area Association of Realtors
Travel times
Schedule tour
Select your preferred tour type — either in-person or real-time video tour — then discuss available options with the builder representative you're connected with.
Facts & features
Interior
Bedrooms & bathrooms
- Bedrooms: 4
- Bathrooms: 3
- Full bathrooms: 2
- 1/2 bathrooms: 1
Primary bedroom
- Level: Primary Living Area
Dining room
- Features: Combination
Heating
- Heat Pump, Natural Gas
Cooling
- Central Air
Appliances
- Included: Electric Oven, Built-In Microwave, Disposal, Dishwasher
- Laundry: Dryer Hookup, Washer Hookup, Laundry Room
Features
- Walk-in Closet(s), Kitchen Island, Pantry, Walk-in Shower, Walk-In Closet(s)
- Flooring: Carpet, Vinyl
- Windows: Thermal Windows
- Basement: None
- Attic: Access Only
- Has fireplace: No
- Fireplace features: None
Interior area
- Total structure area: 1,927
- Total interior livable area: 1,927 sqft
Property
Parking
- Total spaces: 2
- Parking features: Garage Faces Front, Attached, Concrete, Garage Door Opener
- Attached garage spaces: 2
Features
- Levels: One,Two
- Stories: 2
- Patio & porch: Patio
- Exterior features: Shutters - Functional, Cluster Mailboxes
- Pool features: None
- Fencing: None
Lot
- Size: 6,534 Square Feet
Details
- Parcel number: Tbd
- Zoning: res
- Special conditions: Standard
Construction
Type & style
- Home type: SingleFamily
- Architectural style: Patio
- Property subtype: Single Family Residence
Materials
- Brick, Brick Veneer, Stone, Vinyl Siding, Stone Veneer
- Foundation: Slab
- Roof: Architectural Shingle
Condition
- New construction: Yes
- Year built: 2025
Details
- Builder name: D.R. Horton
Utilities & green energy
- Sewer: Public Sewer
- Water: Public
- Utilities for property: Sewer Available, Water Available
Community & HOA
Community
- Security: Smoke Detector(s)
- Subdivision: Hunter Hill
HOA
- Has HOA: Yes
- Amenities included: Maintenance Common Areas, Maintenance Grounds, Sidewalks, Street Lights, Termite Bond
- HOA fee: $396 annually
- HOA name: Keystone Professional Management
- HOA phone: 252-355-8884
Location
- Region: Rocky Mount
Financial & listing details
- Price per square foot: $154/sqft
- Date on market: 8/6/2025
- Cumulative days on market: 170 days
- Listing agreement: Exclusive Right To Sell
- Listing terms: Cash,Conventional,FHA,USDA Loan,VA Loan
About the community
Welcome to Hunter Hill, a charming new community coming soon to Rocky Mount, NC. This community will offer an ideal mix of one to two-story single family homes, as well as two-story townhomes.
Situated in the heart of Rocky Mount, residents will enjoy easy access to a range of local attractions, making it the perfect place to call home with Rocky Mount Mills just a 4.4 mile drive, Sunset Park only 4.7 miles away, Rocky Mount Sports Complex only 4.8 miles away. Additionally, providing even more entertainment and dining options, Raleigh, Greenville & Wilson are all under an hour drive away!
With its prime location, variety of floorplan offerings, and modern features, Hunter Hill is truly a gem. Sign up for the First-To-Know list today to receive community updates straight to your inbox!
Source: DR Horton

