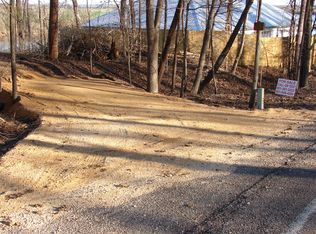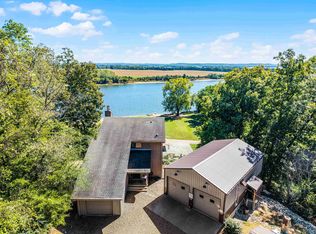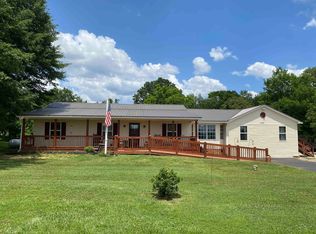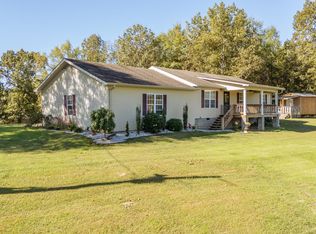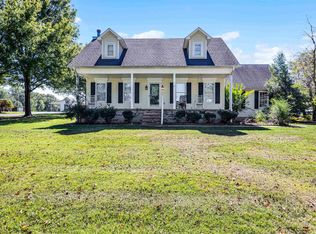Check out this riverside retreat at 3490 Coffee Landing Road ! Situated on a stunning 1.98-acre parcel overlooking the majestic Tennessee River, this property offers the tranquility you crave with the amenities you need. This spacious home boasts 4 sizable bedrooms & 3 full bathrooms all within a generous 2,350 square feet of living space. If you love to cook or entertain, you'll be thrilled with not one, but two kitchens, Perched high on a hill, this residence provides gorgeous panoramic views that are sure to captivate. The property features a 40x64 shop, ideal for all your projects and storage needs, and a separate 20x24 garage next to the house that adds even more space. This property creates a wonderful private outdoor space for relaxation and fun. This property has it all. Whether you're looking for privacy, stunning scenery, or ample room to grow, this property is the perfect place to call home. Don't miss out on this unique opportunity to live life at its finest on the beautiful Tennessee River!
There are 2 parcels that make up the 1.98 acres
Under contract - not showing
$507,500
3490 Coffee Landing Rd, Adamsville, TN 38310
4beds
2,300sqft
Est.:
Single Family Residence, Residential
Built in 2000
1.98 Acres Lot
$-- Zestimate®
$221/sqft
$-- HOA
What's special
- 159 days |
- 29 |
- 2 |
Zillow last checked: 8 hours ago
Listing updated: November 18, 2025 at 06:42am
Listing Provided by:
Katie Townsend 731-217-5306,
Compass Tennessee, LLC 615-475-5616
Source: RealTracs MLS as distributed by MLS GRID,MLS#: 2989991
Facts & features
Interior
Bedrooms & bathrooms
- Bedrooms: 4
- Bathrooms: 3
- Full bathrooms: 3
- Main level bedrooms: 2
Den
- Area: 240 Square Feet
- Dimensions: 24x10
Heating
- Central, Propane
Cooling
- Ceiling Fan(s), Central Air
Appliances
- Included: Electric Oven, Electric Range, Gas Range, Dishwasher, Dryer, Refrigerator, Washer
- Laundry: Electric Dryer Hookup, Washer Hookup
Features
- Ceiling Fan(s), High Ceilings, Open Floorplan
- Flooring: Carpet, Tile
- Basement: Apartment,Full
- Number of fireplaces: 1
- Fireplace features: Gas, Living Room
Interior area
- Total structure area: 2,300
- Total interior livable area: 2,300 sqft
- Finished area above ground: 2,300
Property
Parking
- Total spaces: 6
- Parking features: Detached
- Garage spaces: 2
- Uncovered spaces: 4
Features
- Levels: One
- Stories: 3
- Patio & porch: Patio, Covered, Porch
- Exterior features: Balcony
- Has view: Yes
- View description: Bluff, River, Water
- Has water view: Yes
- Water view: River,Water
- Waterfront features: River Front
Lot
- Size: 1.98 Acres
- Dimensions: 195.43 x 263.19 x 140.69 x 253.7
Details
- Parcel number: 066A B 02500 000
- Special conditions: Standard
Construction
Type & style
- Home type: SingleFamily
- Architectural style: A-Frame
- Property subtype: Single Family Residence, Residential
Materials
- Wood Siding
Condition
- New construction: No
- Year built: 2000
Utilities & green energy
- Sewer: Septic Tank
- Water: Public
- Utilities for property: Water Available
Community & HOA
Community
- Subdivision: Dodds Landing Inc
HOA
- Has HOA: No
Location
- Region: Adamsville
Financial & listing details
- Price per square foot: $221/sqft
- Tax assessed value: $241,900
- Annual tax amount: $1,058
- Date on market: 9/5/2025
Estimated market value
Not available
Estimated sales range
Not available
Not available
Price history
Price history
| Date | Event | Price |
|---|---|---|
| 11/15/2025 | Pending sale | $507,500$221/sqft |
Source: | ||
| 10/24/2025 | Price change | $507,500-2.4%$221/sqft |
Source: | ||
| 9/12/2025 | Price change | $519,999-4.5%$226/sqft |
Source: | ||
| 9/5/2025 | Price change | $544,750+0.9%$237/sqft |
Source: | ||
| 8/11/2025 | Price change | $539,750-0.9%$235/sqft |
Source: | ||
Public tax history
Public tax history
| Year | Property taxes | Tax assessment |
|---|---|---|
| 2024 | $1,058 | $60,475 |
| 2023 | $1,058 +20.3% | $60,475 +41.6% |
| 2022 | $880 | $42,700 |
Find assessor info on the county website
BuyAbility℠ payment
Est. payment
$2,781/mo
Principal & interest
$2421
Property taxes
$182
Home insurance
$178
Climate risks
Neighborhood: 38310
Nearby schools
GreatSchools rating
- 4/10West Hardin Elementary SchoolGrades: PK-5Distance: 3.3 mi
- 5/10Hardin County Middle SchoolGrades: 6-8Distance: 5.2 mi
- 5/10Hardin County High SchoolGrades: 9-12Distance: 4.9 mi
Schools provided by the listing agent
- Elementary: West Hardin Elementary
- Middle: Hardin County Middle School
- High: Hardin County High School
Source: RealTracs MLS as distributed by MLS GRID. This data may not be complete. We recommend contacting the local school district to confirm school assignments for this home.
- Loading
