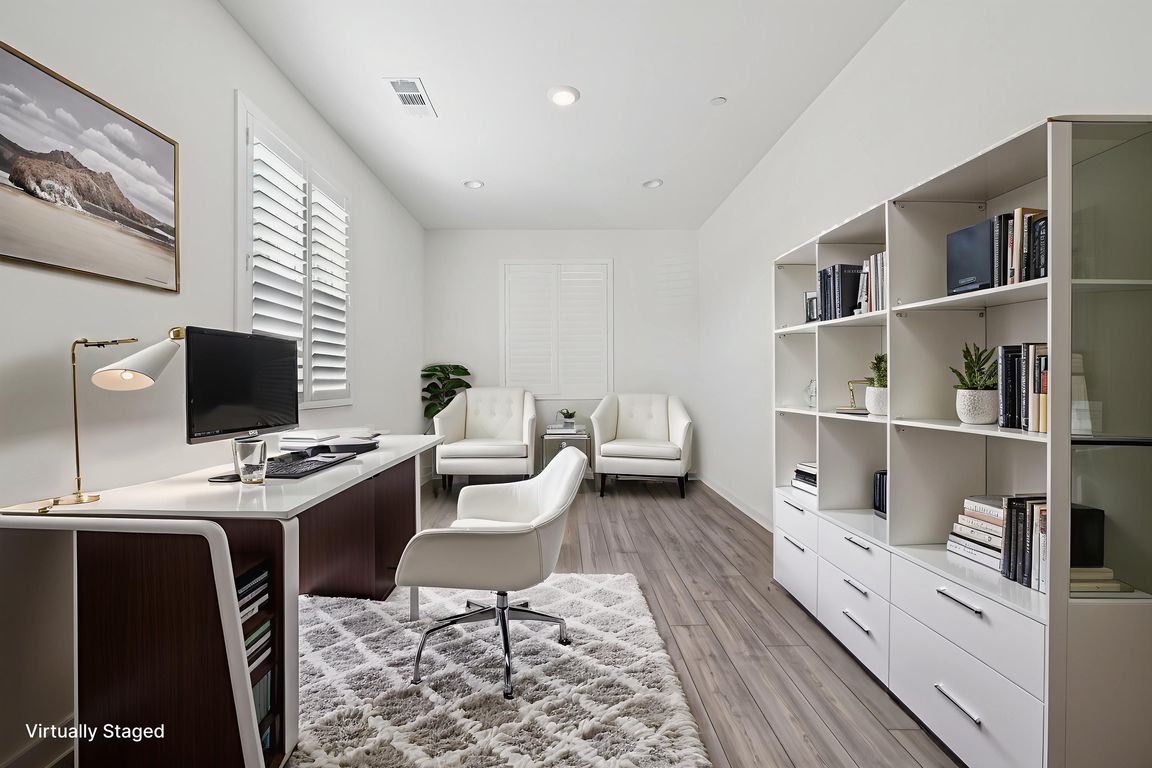
For sale
$750,000
4beds
2,211sqft
34900 N Serrano Sq, Yucaipa, CA 92399
4beds
2,211sqft
Single family residence
Built in 2022
9,885 sqft
2 Attached garage spaces
$339 price/sqft
What's special
Craving a home with designer finishes and future-ready upgrades? Set on a beautifully manicured lot, this 4-bedroom, 3-bath Yucaipa residence shines like new with bright windows, stylish shutters, and an inviting open-concept layout! Inside, recessed lighting highlights the bespoke cabinetry, custom countertops, and stainless steel appliances in the contemporary kitchen, complete ...
- 117 days |
- 792 |
- 20 |
Source: CRMLS,MLS#: DW25239988 Originating MLS: California Regional MLS
Originating MLS: California Regional MLS
Travel times
Living Room
Kitchen
Primary Bedroom
Zillow last checked: 7 hours ago
Listing updated: October 19, 2025 at 03:59pm
Listing Provided by:
Wilfred Olguin DRE #01157603 562-714-2072,
ehomes
Source: CRMLS,MLS#: DW25239988 Originating MLS: California Regional MLS
Originating MLS: California Regional MLS
Facts & features
Interior
Bedrooms & bathrooms
- Bedrooms: 4
- Bathrooms: 3
- Full bathrooms: 3
- Main level bathrooms: 1
- Main level bedrooms: 1
Rooms
- Room types: Bonus Room, Bedroom, Entry/Foyer, Kitchen, Laundry, Primary Bathroom, Primary Bedroom, Other, Pantry
Primary bedroom
- Features: Primary Suite
Bedroom
- Features: Bedroom on Main Level
Other
- Features: Walk-In Closet(s)
Pantry
- Features: Walk-In Pantry
Heating
- Central
Cooling
- Central Air
Appliances
- Laundry: Laundry Room
Features
- Bedroom on Main Level, Primary Suite, Walk-In Pantry, Walk-In Closet(s)
- Has fireplace: No
- Fireplace features: None
- Common walls with other units/homes: No Common Walls
Interior area
- Total interior livable area: 2,211 sqft
Video & virtual tour
Property
Parking
- Total spaces: 2
- Parking features: Garage - Attached
- Attached garage spaces: 2
Features
- Levels: Two
- Stories: 2
- Entry location: 1
- Pool features: None
- Has view: Yes
- View description: Mountain(s), Neighborhood
Lot
- Size: 9,885 Square Feet
- Features: Back Yard, Front Yard
Details
- Parcel number: 0303891090000
- Special conditions: Standard
Construction
Type & style
- Home type: SingleFamily
- Property subtype: Single Family Residence
Condition
- New construction: No
- Year built: 2022
Utilities & green energy
- Sewer: Public Sewer
- Water: Public
Community & HOA
Community
- Features: Street Lights, Suburban, Sidewalks
Location
- Region: Yucaipa
Financial & listing details
- Price per square foot: $339/sqft
- Tax assessed value: $652,643
- Date on market: 10/15/2025
- Listing terms: Cash,Conventional,FHA,VA Loan
- Inclusions: Stove Microwave and Dishwasher