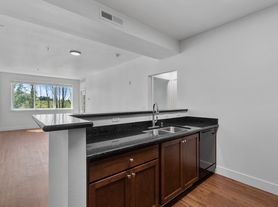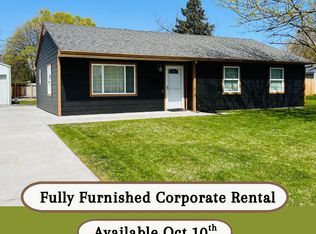Stunning 4 Bedroom Home with Pool in Brookshire Estates South Richland
Beautiful and spacious 4 bedroom, 2.5 bathroom home located in the highly desirable Brookshire Estates neighborhood of South Richland. This home offers 2,794 square feet of living space, a 3-car garage, and is close to Queensgate shopping, schools, parks, and hiking trails.
The main floor features a large primary suite with a double-sided gas fireplace, jetted soaking tub, dual-sink vanity, step-in shower, private commode room, and a spacious walk-in closet with built-in shelving. Just off the primary suite is a private office with double glass doors.
There are two living rooms and two dining areas, perfect for entertaining and everyday living. The kitchen includes abundant cabinetry and storage, double ovens, a built-in desk area, a large peninsula with bar seating, and a wine cellar under the stairs. The laundry room is located off the garage entrance and includes a full-size washer and dryer, a utility sink, and additional cabinetry. There is also a half bath conveniently located on the main floor.
Upstairs are three oversized bedrooms with large closets and a full bathroom featuring dual sinks, additional storage, and a separate room with a tub/shower combo and toilet.
The fully fenced backyard is an outdoor oasis featuring a large in-ground pool with diving board, a spacious covered patio, and a separate fenced dog run. The property backs up to a peaceful pond and includes mature landscaping with grass areas. Pool care and landscaping services are included in the rental rate.
Additional home features include gas heat and hot water, and a whole-house water softener system.
Appliances Included: Fridge, Double Ovens, Dishwasher, Washer and Dryer
Utilities: Tenant responsible for all utilities
Included in Rent: Pool maintenance and landscaping service
Pets: Possible upon owner approval with additional rent and/or fees
There is a one time admin fee of $150 for all new leases.
House for rent
$4,195/mo
3493 Hanstead St, Richland, WA 99352
4beds
2,794sqft
Price may not include required fees and charges.
Single family residence
Available Fri Nov 28 2025
Cats, dogs OK
Air conditioner
Hookups laundry
Garage parking
Fireplace
What's special
Double-sided gas fireplaceMature landscapingAbundant cabinetry and storagePrivate officeWine cellarBuilt-in desk areaLarge closets
- 13 days |
- -- |
- -- |
Zillow last checked: 9 hours ago
Listing updated: November 12, 2025 at 04:24am
Travel times
Looking to buy when your lease ends?
Consider a first-time homebuyer savings account designed to grow your down payment with up to a 6% match & a competitive APY.
Facts & features
Interior
Bedrooms & bathrooms
- Bedrooms: 4
- Bathrooms: 3
- Full bathrooms: 3
Heating
- Fireplace
Cooling
- Air Conditioner
Appliances
- Included: Dishwasher, Disposal, Range, Refrigerator, WD Hookup
- Laundry: Hookups
Features
- Double Vanity, Storage, View, WD Hookup, Walk In Closet
- Flooring: Carpet, Hardwood
- Has fireplace: Yes
Interior area
- Total interior livable area: 2,794 sqft
Property
Parking
- Parking features: Garage
- Has garage: Yes
- Details: Contact manager
Features
- Patio & porch: Patio
- Exterior features: Courtyard, Gas included in rent, Hot water included in rent, Kitchen island, No Utilities included in rent, Pet friendly, View Type: View, Walk In Closet
Details
- Parcel number: 121982030003001
Construction
Type & style
- Home type: SingleFamily
- Property subtype: Single Family Residence
Utilities & green energy
- Utilities for property: Gas
Community & HOA
Community
- Security: Gated Community
Location
- Region: Richland
Financial & listing details
- Lease term: Contact For Details
Price history
| Date | Event | Price |
|---|---|---|
| 11/11/2025 | Listed for rent | $4,195$2/sqft |
Source: Zillow Rentals | ||
| 11/4/2025 | Listing removed | $665,000$238/sqft |
Source: | ||
| 10/18/2025 | Price change | $665,000-1.5%$238/sqft |
Source: | ||
| 10/7/2025 | Price change | $675,000-1.5%$242/sqft |
Source: | ||
| 8/21/2025 | Price change | $685,000-0.6%$245/sqft |
Source: | ||

