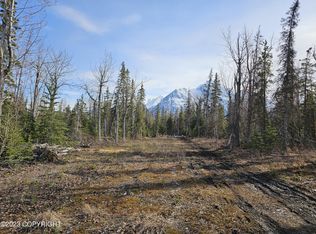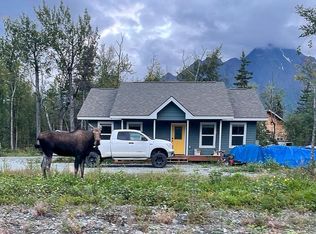Sold
Price Unknown
3493 S Butte Rd, Palmer, AK 99645
4beds
2,294sqft
Single Family Residence
Built in 2014
1.09 Acres Lot
$434,800 Zestimate®
$--/sqft
$2,783 Estimated rent
Home value
$434,800
$396,000 - $478,000
$2,783/mo
Zestimate® history
Loading...
Owner options
Explore your selling options
What's special
This lovely home has two beds upstairs & 2 beds downstairs & a bonus room downstairs too! Large master en-suite w/a huge closet that could be used as a nursery too! Large living room/great room upstairs w/nicely laid out kitchen & an upstairs deck. Large lot & huge back yard w/a chicken coop & garden shed & dog kennel. Great location, rarely windy & w/in walking distance to Butte Elementary.This home has a lot of space and a nice open floor plan upstairs. You can view the Butte from the living room and the Chugach Range from the kitchen and backyard. Amazing natural lighting throughout the home.
Zillow last checked: 8 hours ago
Listing updated: September 30, 2025 at 10:08am
Listed by:
Patricia O'Neil,
Keller Williams Realty Alaska Group of Wasilla
Bought with:
Tristan Smith Real Estate Group
Real Broker Alaska
Real Broker Alaska
Source: AKMLS,MLS#: 25-9602
Facts & features
Interior
Bedrooms & bathrooms
- Bedrooms: 4
- Bathrooms: 2
- Full bathrooms: 2
Heating
- Forced Air, Natural Gas
Appliances
- Included: Dishwasher, Gas Cooktop, Microwave, Range/Oven, Refrigerator, Washer &/Or Dryer
Features
- Basement, BR/BA on Main Level, Ceiling Fan(s), Den &/Or Office, Laminate Counters, Soaking Tub, Vaulted Ceiling(s)
- Flooring: Carpet, Laminate, Luxury Vinyl
- Basement: Finished
- Common walls with other units/homes: No Common Walls
Interior area
- Total structure area: 2,294
- Total interior livable area: 2,294 sqft
Property
Parking
- Parking features: RV Access/Parking, No Garage, No Carport
Features
- Levels: Split Entry
- Patio & porch: Deck/Patio
- Exterior features: Kennel
- Has view: Yes
- View description: Mountain(s), Unobstructed
- Waterfront features: None, No Access
Lot
- Size: 1.09 Acres
- Features: Poultry Allowed, Road Service Area, Views
- Topography: Level
Details
- Additional structures: Poultry Coop, Shed(s)
- Parcel number: 7268B01L002
- Zoning: UNZ
- Zoning description: Not Zoned-all MSB but Palmer/Wasilla/Houston
Construction
Type & style
- Home type: SingleFamily
- Property subtype: Single Family Residence
Materials
- Wood Frame - 2x6, Wood Siding
- Foundation: Concrete Perimeter
- Roof: Asphalt,Composition,Shingle
Condition
- New construction: No
- Year built: 2014
- Major remodel year: 2025
Utilities & green energy
- Sewer: Septic Tank
- Water: Private, Well
Community & neighborhood
Location
- Region: Palmer
Other
Other facts
- Road surface type: Gravel
Price history
| Date | Event | Price |
|---|---|---|
| 9/30/2025 | Sold | -- |
Source: | ||
| 8/13/2025 | Pending sale | $415,000$181/sqft |
Source: | ||
| 8/8/2025 | Listed for sale | $415,000+56.6%$181/sqft |
Source: | ||
| 5/8/2020 | Sold | -- |
Source: | ||
| 3/26/2020 | Pending sale | $265,000$116/sqft |
Source: Keller Williams Realty Alaska Group of Wasilla #20-1706 Report a problem | ||
Public tax history
| Year | Property taxes | Tax assessment |
|---|---|---|
| 2025 | $5,846 +1.1% | $404,500 +3.7% |
| 2024 | $5,784 +4.5% | $390,000 +3.3% |
| 2023 | $5,537 +6.1% | $377,600 +13.2% |
Find assessor info on the county website
Neighborhood: 99645
Nearby schools
GreatSchools rating
- 5/10Butte Elementary SchoolGrades: PK-5Distance: 0.4 mi
- 7/10Palmer Middle SchoolGrades: 6-8Distance: 4.9 mi
- 4/10Palmer High SchoolGrades: PK,9-12Distance: 6 mi
Schools provided by the listing agent
- Elementary: Butte
- Middle: Palmer
- High: Palmer
Source: AKMLS. This data may not be complete. We recommend contacting the local school district to confirm school assignments for this home.

