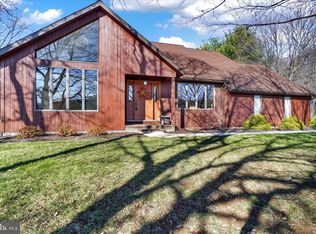The original portion of this farmhouse was built in 1887. The rustic hardwood flooring and log beamed ceiling and walls provide character not found in many homes today. There is an office/sitting room area located just off of the master bedroom. The kitchen includes LVP flooring and all appliances convey. The laundry room is conveniently located just off the kitchen. The dining area and family room offer a large open floor plan with flexibility. The sun/Florida room is perfect for enjoying a cup of coffee while watching wildlife, and beautiful scenery. The second floor showcases a loft-perfect for a quiet get away to read a book or a homework area. Two additional bedrooms and a Jack & Jill bath are also located on the second floor. The exterior of the home showcases a patio with a gorgeous waterfall, a gazebo, and a deck. Listen carefully after a newly fallen rain to hear the babbling stream located at the edge of the property. The upper level of the yard is a great place for a fire pit. This property adjoins trail 5 of Rocky Ridge park. If you are looking for a home with all of the charm of yesteryear, the modern conveniences of today, and a location that is close to shopping and major thoroughfares yet feels like you are away from it all, this is the one! There is a subdivided 1.196 acre parcel adjoining that can be purchased with this property. Seller is a PA licensed real estate agent.
This property is off market, which means it's not currently listed for sale or rent on Zillow. This may be different from what's available on other websites or public sources.

