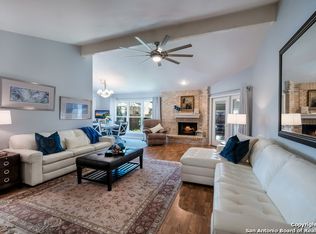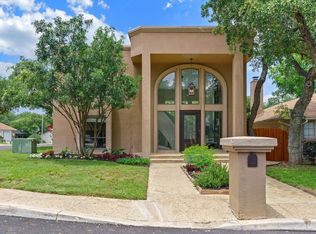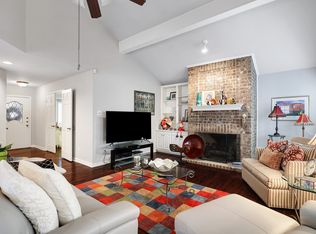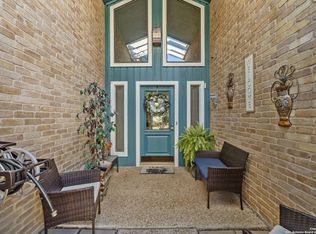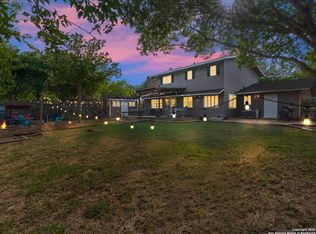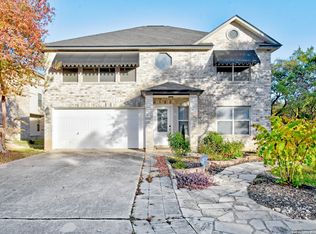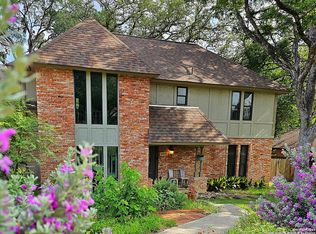A rare find in the desirable River Oaks subdivision, this beautifully updated single-story home offers the perfect blend of charm, modern convenience, and functionality. Nestled on an oversized, landscaped lot, the home features a spacious open floor plan with character-rich built-ins and a recently renovated kitchen complete with stainless steel appliances - combining contemporary style with timeless warmth. Step outside to enjoy multiple decks - one off the primary suite and another just off the kitchen - perfect for relaxing or entertaining. Centrally located with easy access to shopping, dining, major highways, and top-rated Northside ISD schools, this home is ideal for those seeking a low-maintenance, lock-and-leave lifestyle in a well-established neighborhood.
For sale
$395,000
3494 River Way, San Antonio, TX 78230
2beds
1,941sqft
Est.:
Single Family Residence
Built in 1981
5,227.2 Square Feet Lot
$381,100 Zestimate®
$204/sqft
$-- HOA
What's special
- 166 days |
- 668 |
- 53 |
Zillow last checked: 8 hours ago
Listing updated: September 14, 2025 at 10:08pm
Listed by:
Adam Rivera TREC #645190 (210) 872-8683,
Kuper Sotheby's Int'l Realty
Source: LERA MLS,MLS#: 1882724
Tour with a local agent
Facts & features
Interior
Bedrooms & bathrooms
- Bedrooms: 2
- Bathrooms: 2
- Full bathrooms: 2
Primary bedroom
- Features: Walk-In Closet(s), Full Bath
- Area: 204
- Dimensions: 17 x 12
Bedroom 2
- Area: 280
- Dimensions: 20 x 14
Primary bathroom
- Features: Tub/Shower Combo, Double Vanity
- Area: 60
- Dimensions: 12 x 5
Dining room
- Area: 168
- Dimensions: 14 x 12
Kitchen
- Area: 256
- Dimensions: 16 x 16
Living room
- Area: 320
- Dimensions: 20 x 16
Heating
- Central, 1 Unit, Natural Gas
Cooling
- Central Air
Appliances
- Included: Range, Refrigerator, Disposal, Dishwasher
- Laundry: Laundry Room, Washer Hookup, Dryer Connection
Features
- One Living Area, Separate Dining Room, Eat-in Kitchen, Kitchen Island, High Ceilings, Open Floorplan, Ceiling Fan(s), Chandelier, Solid Counter Tops
- Flooring: Carpet, Saltillo Tile, Vinyl
- Windows: Window Coverings
- Has basement: No
- Number of fireplaces: 1
- Fireplace features: One, Living Room
Interior area
- Total interior livable area: 1,941 sqft
Property
Parking
- Total spaces: 2
- Parking features: Two Car Garage, Attached, Garage Faces Side
- Attached garage spaces: 2
Features
- Levels: One
- Stories: 1
- Pool features: None
Lot
- Size: 5,227.2 Square Feet
Details
- Parcel number: 168330020010
Construction
Type & style
- Home type: SingleFamily
- Property subtype: Single Family Residence
Materials
- Brick
- Foundation: Slab
- Roof: Composition
Condition
- Pre-Owned
- New construction: No
- Year built: 1981
Utilities & green energy
- Electric: CPS
- Sewer: SAWS
- Water: SAWS
Community & HOA
Community
- Features: None
- Subdivision: River Oaks
Location
- Region: San Antonio
Financial & listing details
- Price per square foot: $204/sqft
- Tax assessed value: $356,040
- Annual tax amount: $8,152
- Price range: $395K - $395K
- Date on market: 7/10/2025
- Cumulative days on market: 166 days
- Listing terms: Conventional,FHA,VA Loan,Cash
Estimated market value
$381,100
$362,000 - $400,000
$2,389/mo
Price history
Price history
| Date | Event | Price |
|---|---|---|
| 9/4/2025 | Price change | $395,000-1%$204/sqft |
Source: | ||
| 7/11/2025 | Price change | $399,000-3.9%$206/sqft |
Source: | ||
| 7/10/2025 | Listed for sale | $415,000+13.7%$214/sqft |
Source: Kuper Sotheby's International Realty #1882724 Report a problem | ||
| 6/16/2023 | Sold | -- |
Source: | ||
| 5/26/2023 | Pending sale | $365,000$188/sqft |
Source: | ||
Public tax history
Public tax history
| Year | Property taxes | Tax assessment |
|---|---|---|
| 2025 | -- | $356,040 +0.4% |
| 2024 | $8,121 +102.1% | $354,680 +9.6% |
| 2023 | $4,018 -25% | $323,699 +10% |
Find assessor info on the county website
BuyAbility℠ payment
Est. payment
$2,585/mo
Principal & interest
$1914
Property taxes
$533
Home insurance
$138
Climate risks
Neighborhood: Vance Jackson
Nearby schools
GreatSchools rating
- 4/10Howsman Elementary SchoolGrades: PK-5Distance: 0.6 mi
- 6/10Hobby Middle SchoolGrades: 6-8Distance: 1.1 mi
- 6/10Clark High SchoolGrades: 9-12Distance: 2.2 mi
Schools provided by the listing agent
- Elementary: Howsman
- Middle: Hobby William P.
- High: Clark
- District: Northside
Source: LERA MLS. This data may not be complete. We recommend contacting the local school district to confirm school assignments for this home.
- Loading
- Loading
