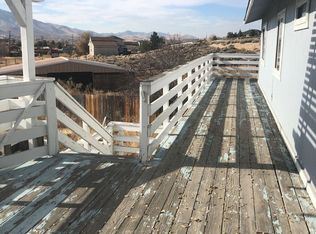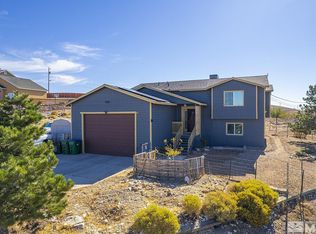Welcome to your perfect desert retreat! This beautiful 3-bedroom, 2-bathroom home sits on a fully usable 1.334-acre lot, zoned for horses and other animals. With 1,856 sq ft of living space, a 688 sq ft attached 2-car garage, and room for multiple RVs and toys, this property offers the space and freedom you've been looking for. Home Features: Hardwood floors throughout main living areas Carpeted bedrooms for cozy comfort Pellet stove in living room to help reduce propane use Sunroom addition with large windows warm in winter, cool in summer Tankless water heater & water purification system Spacious guest bath with double sinks and large walk-in shower Large master suite with a walk-in closet featuring custom shelves & cabinetry Master bath with oversized walk-in shower (dual heads & bench) and extra-long soaking tub Kitchen Highlights: Propane stove/oven with regular + convection ovens Newer refrigerator, dishwasher, and almost all brand-new appliances Open layout, perfect for home chefs and entertainers alike Property Perks: Zoned for horses and livestock bring your animals! Low-maintenance backyard with faux grass Long private driveway with parking space for 3+ RVs, trailers, or desert toys Mature shade trees throughout the property Front-loading washer & dryer included (not guaranteed if breakdown occurs) Tenant responsible for keeping the property weed-free This unique property offers rural freedom with modern comfort ideal for animal lovers, hobby farmers, or anyone needing space, peace, and privacy. Contact today to schedule your private showing! Minimum 1 year lease. Property is on septic tank & well. Tenant will put propane & electric in their name.
This property is off market, which means it's not currently listed for sale or rent on Zillow. This may be different from what's available on other websites or public sources.

