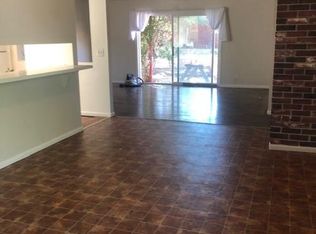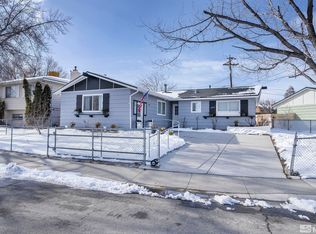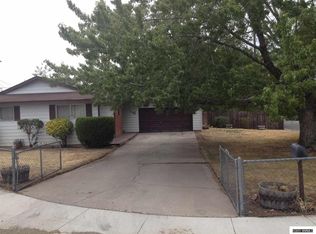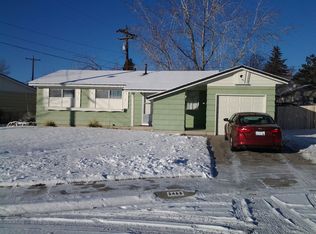Welcome to this stunning 4-bedroom, 3-bathroom home located in the vibrant city of Reno, NV. This updated NW Reno home boasts a spacious layout and modern amenities that cater to a comfortable and convenient lifestyle. The home features central air conditioning, ensuring a cool and comfortable environment during those hot summer months. The heart of the home is warmed by a pellet stove, perfect for cozying up during the cooler seasons. One of the standout features of this property is the large shaded yard, offering ample space for outdoor activities and relaxation. This home is a perfect blend of comfort and modern living, making it a must-see property in Reno. Large Shaded Yard None Pellet Stove
This property is off market, which means it's not currently listed for sale or rent on Zillow. This may be different from what's available on other websites or public sources.



