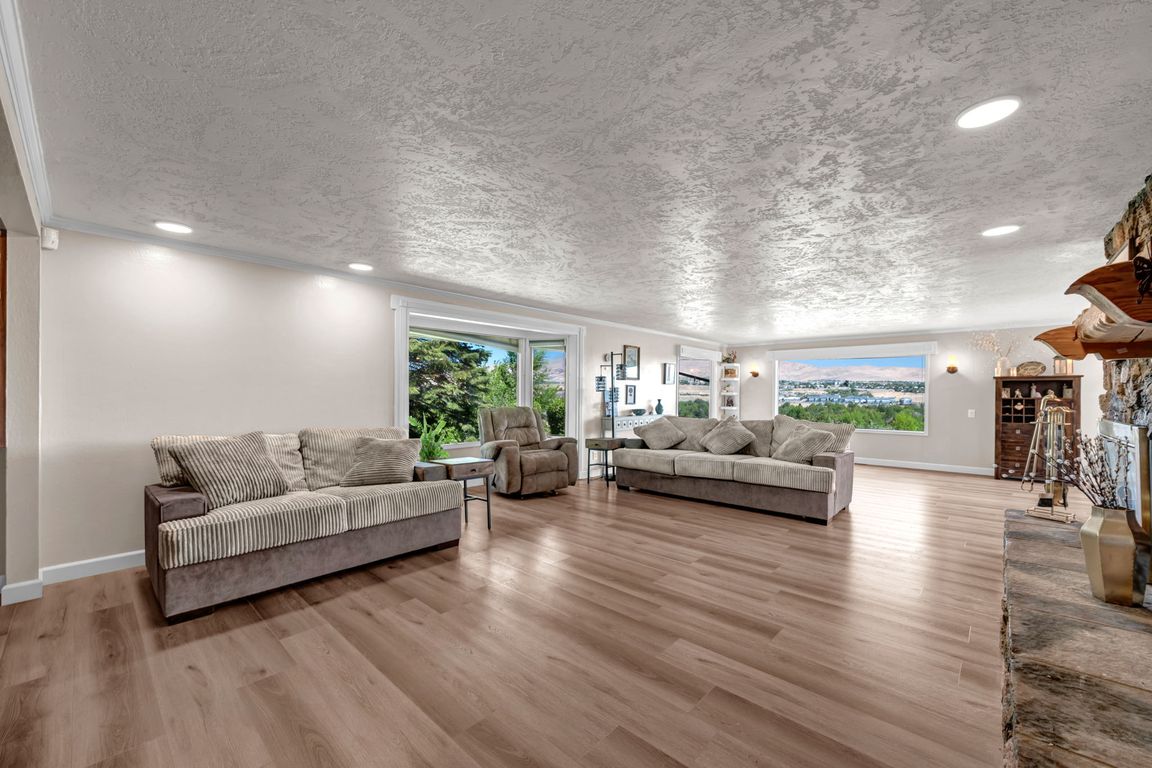
ActivePrice cut: $44K (10/5)
$785,000
3beds
2,362sqft
3495 W Plumb Ln, Reno, NV 89509
3beds
2,362sqft
Single family residence
Built in 1974
0.73 Acres
2 Garage spaces
$332 price/sqft
What's special
Private gazebo areaCity viewsDual closets
Amazing city views perched atop a desirable neighborhood! Zoned for highly sought after schools this home does not disappoint! This home boasts a large kitchen with granite counters and tons of charm. Panoramic views form the dining area are perfect for enjoying a glass of wine or gourmet meal. Main bedroom ...
- 129 days |
- 2,789 |
- 166 |
Source: NNRMLS,MLS#: 250053313
Travel times
Living Room
Kitchen
Primary Bedroom
Zillow last checked: 8 hours ago
Listing updated: October 05, 2025 at 09:18am
Listed by:
Miranda Vaulet S.63604 775-224-3979,
RE/MAX Professionals-Reno
Source: NNRMLS,MLS#: 250053313
Facts & features
Interior
Bedrooms & bathrooms
- Bedrooms: 3
- Bathrooms: 2
- Full bathrooms: 2
Heating
- Forced Air, Natural Gas
Cooling
- Central Air
Appliances
- Included: Disposal, Double Oven, Gas Cooktop
- Laundry: Shelves
Features
- Ceiling Fan(s)
- Flooring: Carpet, Luxury Vinyl, Vinyl
- Windows: Double Pane Windows, Single Pane Windows
- Has basement: No
- Number of fireplaces: 1
- Fireplace features: Wood Burning
- Common walls with other units/homes: No Common Walls
Interior area
- Total structure area: 2,362
- Total interior livable area: 2,362 sqft
Property
Parking
- Total spaces: 3
- Parking features: Carport, Garage, Garage Door Opener
- Garage spaces: 2
- Has carport: Yes
Features
- Levels: One
- Stories: 1
- Patio & porch: Patio
- Exterior features: Rain Gutters
- Pool features: None
- Spa features: None
- Fencing: Front Yard
- Has view: Yes
- View description: City, Mountain(s), Valley
Lot
- Size: 0.73 Acres
- Features: Sloped Down, Sprinklers In Front, Sprinklers In Rear
Details
- Additional structures: Gazebo
- Parcel number: 00926161
- Zoning: Sf3
Construction
Type & style
- Home type: SingleFamily
- Property subtype: Single Family Residence
Materials
- Wood Siding
- Foundation: Crawl Space
- Roof: Composition,Pitched
Condition
- New construction: No
- Year built: 1974
Utilities & green energy
- Sewer: Septic Tank
- Water: Public
- Utilities for property: Electricity Connected, Natural Gas Connected, Water Connected, Water Meter Installed
Community & HOA
Community
- Security: Keyless Entry
- Subdivision: Rockwood
HOA
- Has HOA: No
Location
- Region: Reno
Financial & listing details
- Price per square foot: $332/sqft
- Tax assessed value: $316,301
- Annual tax amount: $3,098
- Date on market: 7/19/2025
- Cumulative days on market: 130 days
- Listing terms: 1031 Exchange,Cash,Conventional,FHA,VA Loan