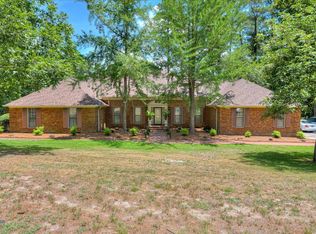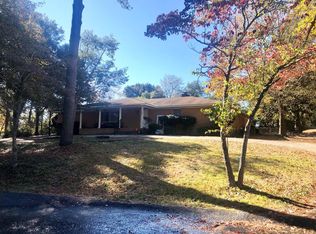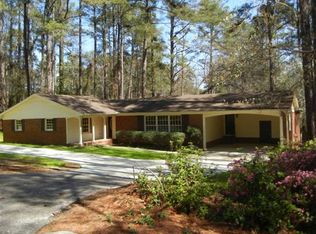Sold for $437,500
$437,500
3495 WHEELER ROAD Road, Augusta, GA 30909
4beds
3,861sqft
Single Family Residence
Built in 1976
1.1 Acres Lot
$539,900 Zestimate®
$113/sqft
$4,086 Estimated rent
Home value
$539,900
$497,000 - $594,000
$4,086/mo
Zestimate® history
Loading...
Owner options
Explore your selling options
What's special
Custom Built 4 Bd./3.5 Ba. brick home w/double garage and storage blg. situated on 1.1 Acre Lot minutes from Shopping, Dining, Medical, & I-20. Home features large Kitchen, Formal Living & Dining Rooms, Sun Room, Great Room w/Fireplace, Guest Room on main, Craft Room/Office, Mud Room, Built ins, Rear Patio w/Pergola, Beautiful Hardwood flooring and more. Location is key!
Zillow last checked: 8 hours ago
Listing updated: December 29, 2024 at 01:23am
Listed by:
Christine Huffman 706-495-6657,
Property Partners
Bought with:
Andrea Johnson, 246700
RE/MAX Reinvented
Source: Hive MLS,MLS#: 506203
Facts & features
Interior
Bedrooms & bathrooms
- Bedrooms: 4
- Bathrooms: 4
- Full bathrooms: 3
- 1/2 bathrooms: 1
Primary bedroom
- Level: Main
- Dimensions: 18.4 x 15.4
Bedroom 2
- Level: Upper
- Dimensions: 14 x 15
Bedroom 3
- Level: Upper
- Dimensions: 14 x 15
Bedroom 4
- Level: Upper
- Dimensions: 14 x 15
Dining room
- Level: Main
- Dimensions: 20.3 x 11.1
Family room
- Level: Main
- Dimensions: 20 x 21.5
Kitchen
- Level: Main
- Dimensions: 20.3 x 21.5
Living room
- Level: Main
- Dimensions: 20 x 11.1
Heating
- Fireplace(s), Forced Air
Cooling
- Central Air
Appliances
- Included: Cooktop, Double Oven
Features
- Blinds, Built-in Features, Eat-in Kitchen, Entrance Foyer, Smoke Detector(s), Wall Paper, Washer Hookup
- Flooring: Carpet, Ceramic Tile, Hardwood
- Attic: Floored,Storage
- Number of fireplaces: 1
- Fireplace features: Great Room, Masonry
Interior area
- Total structure area: 3,861
- Total interior livable area: 3,861 sqft
Property
Parking
- Total spaces: 2
- Parking features: Concrete, Garage Door Opener, Parking Pad
- Garage spaces: 2
Features
- Levels: Two
- Patio & porch: Patio, Stoop, Sun Room, See Remarks
- Exterior features: Insulated Doors, Insulated Windows
Lot
- Size: 1.10 Acres
- Dimensions: 222.20 x 159.16 x 504.38 x 174.92
- Features: Other
Details
- Additional structures: Outbuilding
- Parcel number: 0230042010
Construction
Type & style
- Home type: SingleFamily
- Property subtype: Single Family Residence
Materials
- Brick
- Foundation: Crawl Space
- Roof: Composition
Condition
- New construction: No
- Year built: 1976
Utilities & green energy
- Sewer: Public Sewer
- Water: Public
Community & neighborhood
Community
- Community features: See Remarks
Location
- Region: Augusta
- Subdivision: None-1ri
Other
Other facts
- Listing agreement: Exclusive Right To Sell
- Listing terms: Cash,Conventional,FHA
Price history
| Date | Event | Price |
|---|---|---|
| 3/22/2023 | Sold | $437,500-7.9%$113/sqft |
Source: | ||
| 2/22/2023 | Contingent | $475,000$123/sqft |
Source: | ||
| 10/24/2022 | Price change | $475,000-5%$123/sqft |
Source: | ||
| 8/12/2022 | Listed for sale | $499,900$129/sqft |
Source: | ||
Public tax history
| Year | Property taxes | Tax assessment |
|---|---|---|
| 2024 | $1,731 -62.5% | $175,000 +2.4% |
| 2023 | $4,615 +215.9% | $170,908 +47.2% |
| 2022 | $1,461 -11.1% | $116,102 -2.1% |
Find assessor info on the county website
Neighborhood: West Augusta
Nearby schools
GreatSchools rating
- 6/10Lake Forest Hills Elementary SchoolGrades: PK-5Distance: 1.4 mi
- 3/10Tutt Middle SchoolGrades: 6-8Distance: 1.9 mi
- 2/10Westside High SchoolGrades: 9-12Distance: 2.3 mi
Schools provided by the listing agent
- Elementary: Lake Forest
- Middle: Tutt
- High: Westside
Source: Hive MLS. This data may not be complete. We recommend contacting the local school district to confirm school assignments for this home.
Get pre-qualified for a loan
At Zillow Home Loans, we can pre-qualify you in as little as 5 minutes with no impact to your credit score.An equal housing lender. NMLS #10287.
Sell with ease on Zillow
Get a Zillow Showcase℠ listing at no additional cost and you could sell for —faster.
$539,900
2% more+$10,798
With Zillow Showcase(estimated)$550,698


