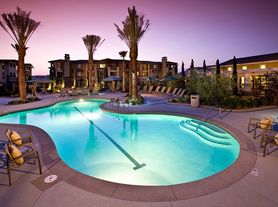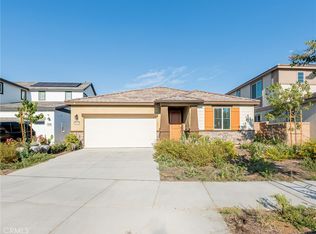Nestled in a quiet, family-friendly Winchester neighborhood, this inviting two-story home offers a smart layout and comfortable living on a manageable lot. Built in 2003, this residence features approximately 2,334 sq ft, with 4 bedrooms and 3 bathrooms including a convenient first-floor bedroom and full bath for guests or multi-generational living. Step inside to discover a bright entry and open-concept floor plan. The kitchen is well-integrated into the living spaces, allowing effortless entertaining between the kitchen, adjacent dining area, and family room. Cozy up by the fireplace in the family room, which is pre-wired for surround sound, or use the space as a media/lounge retreat. All bedrooms are upstairs (except the one on the main floor), providing separation and privacy. The primary suite is roomy and well-appointed, with an en-suite bath and ample closet space. The additional upstairs bedrooms share full bathroom access. Outside, the yard balances hardscape and potential for green landscaping, with a covered patio that invites al fresco dining or lounging. The lot is approximately 6,534 sq ft, providing room for gardening, play areas, or future outdoor enhancements. Parking is generous: a 3-car split garage plus a long driveway ensures ample space for multiple vehicles and guests. The home is ideally located within reach of schools, shopping, Eos Fitness, as well as the newest Cotsco, local dining in French Valley off Benton and Winchester Rd. and easy freeway access. Abelia Sport Park is within walking distance.
House for rent
Accepts Zillow applications
$3,600/mo
34953 Wintergrass Ct, Winchester, CA 92596
4beds
2,334sqft
Price may not include required fees and charges.
Singlefamily
Available now
Cats, small dogs OK
Central air
In unit laundry
3 Attached garage spaces parking
Fireplace
What's special
Room for gardeningOpen-concept floor planPre-wired for surround soundComfortable livingSmart layoutCovered patioAmple closet space
- 12 hours |
- -- |
- -- |
Travel times
Facts & features
Interior
Bedrooms & bathrooms
- Bedrooms: 4
- Bathrooms: 3
- Full bathrooms: 3
Rooms
- Room types: Office
Heating
- Fireplace
Cooling
- Central Air
Appliances
- Laundry: In Unit, Laundry Room, Upper Level
Features
- Bedroom on Main Level, Cathedral Ceiling(s), High Ceilings, Open Floorplan, Unfurnished
- Has fireplace: Yes
Interior area
- Total interior livable area: 2,334 sqft
Property
Parking
- Total spaces: 3
- Parking features: Attached, Covered
- Has attached garage: Yes
- Details: Contact manager
Features
- Stories: 1
- Exterior features: Contact manager
- Has view: Yes
- View description: City View
Details
- Parcel number: 476146009
Construction
Type & style
- Home type: SingleFamily
- Property subtype: SingleFamily
Condition
- Year built: 2003
Community & HOA
Location
- Region: Winchester
Financial & listing details
- Lease term: Contact For Details
Price history
| Date | Event | Price |
|---|---|---|
| 10/10/2025 | Listed for rent | $3,600+94.6%$2/sqft |
Source: CRMLS #NDP2509837 | ||
| 7/14/2011 | Listing removed | $1,850$1/sqft |
Source: Southern California Realty Gro #T11063894 | ||
| 5/22/2011 | Listed for rent | $1,850$1/sqft |
Source: Southern California Realty Gro #T11063894 | ||
| 5/19/2011 | Sold | $210,000-12.5%$90/sqft |
Source: Public Record | ||
| 3/25/2011 | Listed for sale | $240,000+14.3%$103/sqft |
Source: Shannon McGregor #120797126 | ||

