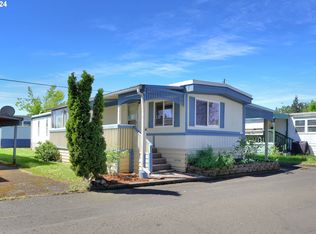Sold
$65,000
34956 Seavey Loop Rd Unit 43, Eugene, OR 97405
3beds
840sqft
Residential, Manufactured Home
Built in 1971
-- sqft lot
$-- Zestimate®
$77/sqft
$1,516 Estimated rent
Home value
Not available
Estimated sales range
Not available
$1,516/mo
Zestimate® history
Loading...
Owner options
Explore your selling options
What's special
Enjoy this peaceful setting in this beautifully renovated home. Open spacious kitchen features new lower cabinets, glass top stove, new stainless steel dishwasher & sink. New/newer vinyl flooring and carpet thought most of home. 13X11 primary bedroom addition with exterior covered deck in back yard. Central bathroom fully renovated in 2019 with vanity, flooring, shower, commode & fixtures. Stacking washer dryer in center bedroom. Wood stove offers efficient heat in addition to central furnace and in wall AC. Ideal location in park with no back neighbors, fenced back yard, lovely side paved patio. Work shop/storage in carport. Must see in person to fully appreciate. Park approval required. All ages park with onsite managers & low monthly space rent that covers trash/ water/ sewer. Easy access to I5, Lane Community College, Mount Pisgah & Buford Park to name a few of the close local attractions.
Zillow last checked: 8 hours ago
Listing updated: June 12, 2024 at 04:17am
Listed by:
Amanda Switzer 541-520-8441,
Keller Williams Realty Eugene and Springfield
Bought with:
Jessica Fields, 201210212
ICON Real Estate Group
Source: RMLS (OR),MLS#: 24306874
Facts & features
Interior
Bedrooms & bathrooms
- Bedrooms: 3
- Bathrooms: 1
- Full bathrooms: 1
- Main level bathrooms: 1
Primary bedroom
- Features: Exterior Entry, Wallto Wall Carpet
- Level: Main
- Area: 143
- Dimensions: 13 x 11
Bedroom 2
- Features: Closet, Laminate Flooring, Washer Dryer
- Level: Main
- Area: 72
- Dimensions: 9 x 8
Bedroom 3
- Features: Closet, Wallto Wall Carpet
- Level: Main
- Area: 110
- Dimensions: 11 x 10
Dining room
- Features: Eat Bar, Vinyl Floor
- Level: Main
- Area: 84
- Dimensions: 12 x 7
Family room
- Features: Wallto Wall Carpet, Wood Stove
- Level: Main
- Area: 108
- Dimensions: 12 x 9
Kitchen
- Features: Dishwasher, Eat Bar, Free Standing Range, Vinyl Floor
- Level: Main
- Area: 132
- Width: 11
Heating
- Forced Air, Wood Stove
Cooling
- Wall Unit(s)
Appliances
- Included: Dishwasher, Free-Standing Range, Stainless Steel Appliance(s), Washer/Dryer, Electric Water Heater
- Laundry: Common Area, Laundry Room
Features
- Closet, Eat Bar, Storage
- Flooring: Vinyl, Wall to Wall Carpet, Laminate
- Windows: Double Pane Windows, Vinyl Frames
- Number of fireplaces: 1
- Fireplace features: Wood Burning, Wood Burning Stove
Interior area
- Total structure area: 840
- Total interior livable area: 840 sqft
Property
Parking
- Total spaces: 1
- Parking features: Carport, Driveway, RV Boat Storage
- Garage spaces: 1
- Has carport: Yes
- Has uncovered spaces: Yes
Features
- Stories: 1
- Patio & porch: Covered Patio, Deck, Patio
- Exterior features: Yard, Exterior Entry
- Fencing: Fenced
Lot
- Features: Level, SqFt 0K to 2999
Details
- Additional structures: RVBoatStorage, ToolShed, ToolShednull, Storage
- Parcel number: 4028708
- On leased land: Yes
- Lease amount: $715
Construction
Type & style
- Home type: MobileManufactured
- Property subtype: Residential, Manufactured Home
Materials
- T111 Siding, Wood Frame, Aluminum Siding
- Foundation: Skirting
- Roof: Metal,Other
Condition
- Updated/Remodeled
- New construction: No
- Year built: 1971
Utilities & green energy
- Sewer: Shared Septic
- Water: Shared Well
- Utilities for property: Cable Connected
Community & neighborhood
Location
- Region: Eugene
- Subdivision: Village At Seavey Loop
Other
Other facts
- Body type: Single Wide
- Listing terms: Cash,No Financing
- Road surface type: Paved
Price history
| Date | Event | Price |
|---|---|---|
| 6/7/2024 | Sold | $65,000$77/sqft |
Source: | ||
| 5/25/2024 | Pending sale | $65,000$77/sqft |
Source: | ||
| 5/21/2024 | Listed for sale | $65,000$77/sqft |
Source: | ||
Public tax history
| Year | Property taxes | Tax assessment |
|---|---|---|
| 2018 | -- | $3,049 |
| 2017 | -- | $3,049 -1.7% |
| 2016 | -- | $3,103 -4.1% |
Find assessor info on the county website
Neighborhood: 97405
Nearby schools
GreatSchools rating
- 4/10Centennial Elementary SchoolGrades: K-5Distance: 4.4 mi
- 3/10Hamlin Middle SchoolGrades: 6-8Distance: 4.1 mi
- 4/10Springfield High SchoolGrades: 9-12Distance: 3.8 mi
Schools provided by the listing agent
- Elementary: Centennial
- Middle: Hamlin
- High: Springfield
Source: RMLS (OR). This data may not be complete. We recommend contacting the local school district to confirm school assignments for this home.
