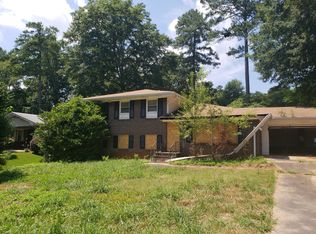Sold for $333,403
$333,403
3496 Boring Rd, Decatur, GA 30034
4beds
2baths
2,000sqft
SingleFamily
Built in 1966
0.41 Acres Lot
$331,600 Zestimate®
$167/sqft
$2,072 Estimated rent
Home value
$331,600
$305,000 - $358,000
$2,072/mo
Zestimate® history
Loading...
Owner options
Explore your selling options
What's special
Alert! The estimated credit bid is being revealed on this property so you will know the bid to beat at the auction. The home is being offered for sale at a live auction on 01-07-2020. Buy it as an investment or enjoy it as your own home. Visit Auction.com to find out where and when the auction will take place. Also, view additional photos, sales comps, rental data, title info, neighborhood reports and more. Auction.com is the nation's leading online real estate marketplace offering over 30,000 discounted residential bank-owned and foreclosure deals. Don't miss the opportunity to buy homes that offer the potential for a high return on investment. Altogether, Auction.com has 2 properties scheduled for sale in DeKalb County and 758 throughout Georgia. All properties and sale details can be found with a simple search at Auction.com. Create a free account to find similar properties, save your favorites and receive email alerts of upcoming auctions. To view the complete details of this property, click the "Get Auction Details" button above or paste the Property ID 1590524 into the search bar at Auction.com.
Facts & features
Interior
Bedrooms & bathrooms
- Bedrooms: 4
- Bathrooms: 2.5
Heating
- Other
Cooling
- Central
Features
- Basement: Partially finished
- Has fireplace: Yes
Interior area
- Total interior livable area: 2,000 sqft
Property
Parking
- Parking features: Garage - Attached
Features
- Exterior features: Brick
Lot
- Size: 0.41 Acres
Details
- Parcel number: 1509203024
Construction
Type & style
- Home type: SingleFamily
Materials
- Roof: Asphalt
Condition
- Year built: 1966
Community & neighborhood
Location
- Region: Decatur
Price history
| Date | Event | Price |
|---|---|---|
| 10/31/2025 | Sold | $333,403-1.9%$167/sqft |
Source: Public Record Report a problem | ||
| 8/7/2025 | Listed for sale | $340,000$170/sqft |
Source: | ||
| 6/16/2025 | Listing removed | $340,000$170/sqft |
Source: | ||
| 7/13/2024 | Listing removed | $340,000$170/sqft |
Source: | ||
| 5/6/2024 | Price change | $340,000-5.6%$170/sqft |
Source: | ||
Public tax history
| Year | Property taxes | Tax assessment |
|---|---|---|
| 2025 | $5,922 +0.7% | $125,000 +0.8% |
| 2024 | $5,879 +6.6% | $124,000 +6.1% |
| 2023 | $5,515 +2.5% | $116,840 +2% |
Find assessor info on the county website
Neighborhood: 30034
Nearby schools
GreatSchools rating
- 5/10Bob Mathis Elementary SchoolGrades: PK-5Distance: 0.1 mi
- 6/10Chapel Hill Middle SchoolGrades: 6-8Distance: 1.7 mi
- 4/10Southwest Dekalb High SchoolGrades: 9-12Distance: 1.2 mi
Get a cash offer in 3 minutes
Find out how much your home could sell for in as little as 3 minutes with a no-obligation cash offer.
Estimated market value$331,600
Get a cash offer in 3 minutes
Find out how much your home could sell for in as little as 3 minutes with a no-obligation cash offer.
Estimated market value
$331,600
