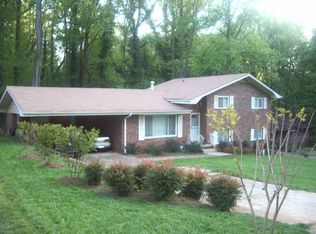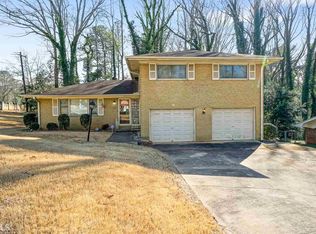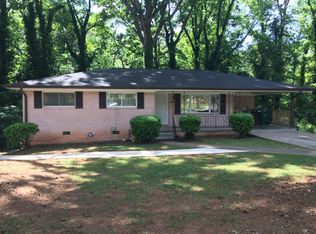Closed
$340,000
3496 Turner Heights Dr, Decatur, GA 30032
3beds
1,250sqft
Single Family Residence
Built in 1966
8,712 Square Feet Lot
$318,800 Zestimate®
$272/sqft
$1,512 Estimated rent
Home value
$318,800
$303,000 - $335,000
$1,512/mo
Zestimate® history
Loading...
Owner options
Explore your selling options
What's special
Remarkably STUNNING brick ranch, fully renovated and well thought out floor plan! Open concept, oversized island with quartz countertops throughout. Marble master shower with frameless glass. Laundry on main. Full basement, partially finished for AirBnB with 2 separate private entrances. Private corner lot in cul-de-sac with large back deck for entertaining. New roof, flooring, systems, windows, and appliances. Energy efficient with LED lighting.
Zillow last checked: 8 hours ago
Listing updated: January 06, 2024 at 11:29am
Listed by:
C?line Higgins Evans 470-309-1545,
Simply List
Bought with:
Non Mls Salesperson, 372908
Non-Mls Company
Source: GAMLS,MLS#: 10148615
Facts & features
Interior
Bedrooms & bathrooms
- Bedrooms: 3
- Bathrooms: 2
- Full bathrooms: 2
- Main level bathrooms: 2
- Main level bedrooms: 3
Kitchen
- Features: Pantry
Heating
- Central
Cooling
- Ceiling Fan(s), Central Air
Appliances
- Included: Gas Water Heater, Dishwasher, Disposal
- Laundry: Other
Features
- Other, Master On Main Level
- Flooring: Other
- Windows: Double Pane Windows
- Basement: Full
- Has fireplace: No
- Common walls with other units/homes: No Common Walls
Interior area
- Total structure area: 1,250
- Total interior livable area: 1,250 sqft
- Finished area above ground: 1,250
- Finished area below ground: 0
Property
Parking
- Parking features: Carport
- Has carport: Yes
Accessibility
- Accessibility features: Accessible Doors, Accessible Full Bath, Accessible Kitchen, Accessible Entrance
Features
- Levels: One
- Stories: 1
- Patio & porch: Deck
- Exterior features: Other
- Fencing: Front Yard
- Body of water: None
Lot
- Size: 8,712 sqft
- Features: Corner Lot, Cul-De-Sac, Sloped
Details
- Parcel number: 15 197 01 109
Construction
Type & style
- Home type: SingleFamily
- Architectural style: Brick 4 Side,Ranch
- Property subtype: Single Family Residence
Materials
- Brick
- Foundation: Slab
- Roof: Composition
Condition
- Updated/Remodeled
- New construction: No
- Year built: 1966
Utilities & green energy
- Electric: 220 Volts
- Sewer: Public Sewer
- Water: Public
- Utilities for property: Underground Utilities, Electricity Available, Natural Gas Available, Other, Phone Available, Sewer Available, Water Available
Green energy
- Energy efficient items: Insulation, Thermostat, Appliances
Community & neighborhood
Security
- Security features: Smoke Detector(s)
Community
- Community features: Street Lights
Location
- Region: Decatur
- Subdivision: Shamrock Forest
HOA & financial
HOA
- Has HOA: No
- Services included: None
Other
Other facts
- Listing agreement: Exclusive Right To Sell
Price history
| Date | Event | Price |
|---|---|---|
| 5/25/2023 | Sold | $340,000+0.3%$272/sqft |
Source: | ||
| 4/18/2023 | Pending sale | $339,000$271/sqft |
Source: | ||
| 4/13/2023 | Listed for sale | $339,000+126%$271/sqft |
Source: | ||
| 12/19/2022 | Sold | $150,000-25%$120/sqft |
Source: Public Record Report a problem | ||
| 9/15/2022 | Price change | $199,999-9.1%$160/sqft |
Source: | ||
Public tax history
| Year | Property taxes | Tax assessment |
|---|---|---|
| 2025 | $4,239 -2.9% | $130,680 +2.3% |
| 2024 | $4,365 -2.2% | $127,680 +37.3% |
| 2023 | $4,462 +102.4% | $92,960 +30.8% |
Find assessor info on the county website
Neighborhood: Belvedere Park
Nearby schools
GreatSchools rating
- 4/10Peachcrest Elementary SchoolGrades: PK-5Distance: 0.3 mi
- 5/10Mary Mcleod Bethune Middle SchoolGrades: 6-8Distance: 2.6 mi
- 3/10Towers High SchoolGrades: 9-12Distance: 0.4 mi
Schools provided by the listing agent
- Elementary: Peachcrest
- Middle: Mary Mcleod Bethune
- High: Towers
Source: GAMLS. This data may not be complete. We recommend contacting the local school district to confirm school assignments for this home.
Get a cash offer in 3 minutes
Find out how much your home could sell for in as little as 3 minutes with a no-obligation cash offer.
Estimated market value$318,800
Get a cash offer in 3 minutes
Find out how much your home could sell for in as little as 3 minutes with a no-obligation cash offer.
Estimated market value
$318,800


