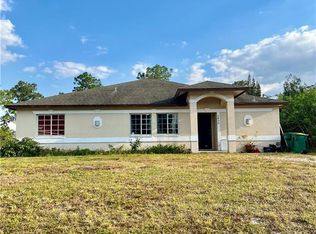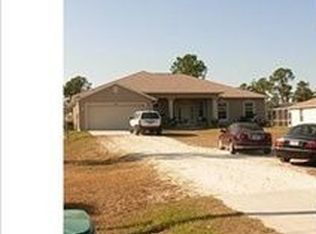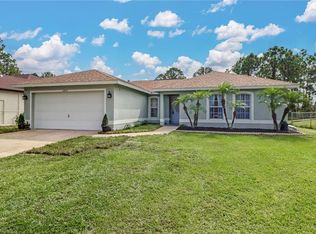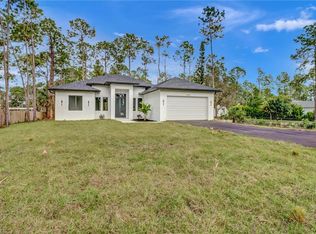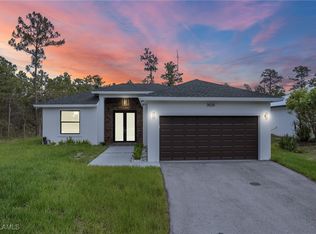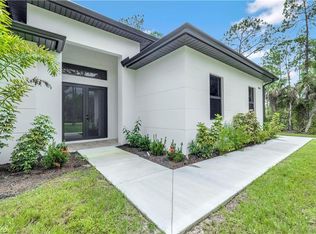NEW PRICE REDUCTION FOR A QUICK SALE!!! NEW CONSTRUCTION 3+ DEN, 2 BATHS HOME ON 1.59 ACRES 100% UPLAND LOT. ******SELLER IS OFFERING $10,000 TOWARDS CLOSING COST!!!!********************************** Beautiful farm style home with open floor plan and outdoor kitchen gives you the opportunity to enjoy with your guests and entertain in and out. Impact windows and upgraded trims, tile and wood work will catch your eye as soon as you walk in to this brand new home. Built in electric fire place adds a beautiful look to the living room. RO system and tankless water heater installed for the whole house. Plenty of space for pool or guest home. Big Corkscrew Island Regional Park is within a short drive for you to be entertained by. Park has aquatic complex, tennis and pickleball courts, athletic fields, fitness center, walking paths and much more. Beach is just a short 35 minute drive for you to enjoy. WASHER AND DRYER ARE NOT INCLUDED.
New construction
Price cut: $5K (10/31)
$595,000
3498 47th AVE NE, NAPLES, FL 34120
3beds
1,777sqft
Est.:
Single Family Residence
Built in 2025
1.59 Acres Lot
$-- Zestimate®
$335/sqft
$-- HOA
What's special
Outdoor kitchenOpen floor planTile and wood workImpact windowsUpgraded trims
- 277 days |
- 433 |
- 26 |
Zillow last checked: 8 hours ago
Listing updated: December 06, 2025 at 10:18am
Listed by:
Silvie Alvarado 239-404-4995,
Premiere Plus Realty Company,
Rene Alvarado 239-404-3778,
Premiere Plus Realty Company
Source: SWFLMLS,MLS#: 225024364 Originating MLS: Naples
Originating MLS: Naples
Tour with a local agent
Facts & features
Interior
Bedrooms & bathrooms
- Bedrooms: 3
- Bathrooms: 2
- Full bathrooms: 2
Rooms
- Room types: Den - Study, Guest Bath, Office, Open Porch/Lanai, 3 Bedrooms Plus Den
Primary bedroom
- Dimensions: 15.1 x 12
Bedroom
- Dimensions: 12.4 x 11
Den
- Dimensions: 10.7 x 9.5
Dining room
- Dimensions: 11 x 9.6
Garage
- Dimensions: 20 x 19.6
Great room
- Dimensions: 17.1 x 14.4
Kitchen
- Dimensions: 12.6 x 11.6
Heating
- Central
Cooling
- Central Air
Appliances
- Included: Dishwasher, Microwave, Range, Refrigerator, Refrigerator/Freezer, Refrigerator/Icemaker, Reverse Osmosis, Tankless Water Heater
Features
- Pantry, Tray Ceiling(s), Walk-In Closet(s), Den - Study, Guest Bath, Home Office, Open Porch/Lanai
- Flooring: Tile
- Doors: Impact Resistant Doors
- Windows: Impact Resistant Windows
- Has fireplace: No
Interior area
- Total structure area: 2,462
- Total interior livable area: 1,777 sqft
Property
Parking
- Total spaces: 2
- Parking features: Attached
- Attached garage spaces: 2
Features
- Stories: 1
- Patio & porch: Patio, Open Porch/Lanai
- Exterior features: Outdoor Kitchen
- Has view: Yes
- View description: Landscaped Area
- Waterfront features: None
Lot
- Size: 1.59 Acres
Details
- Additional structures: Outdoor Kitchen
- Parcel number: 39777640007
- Horses can be raised: Yes
Construction
Type & style
- Home type: SingleFamily
- Architectural style: Ranch
- Property subtype: Single Family Residence
Materials
- Block, Stucco
- Foundation: Concrete Block
- Roof: Shingle
Condition
- New construction: Yes
- Year built: 2025
Utilities & green energy
- Sewer: Septic Tank
- Water: Reverse Osmosis - Entire House
Community & HOA
Community
- Features: Non-Gated
- Subdivision: GOLDEN GATE ESTATES
HOA
- Has HOA: No
- Amenities included: Horses OK
Location
- Region: Naples
Financial & listing details
- Price per square foot: $335/sqft
- Tax assessed value: $68,768
- Annual tax amount: $478
- Date on market: 3/8/2025
- Lease term: Buyer Finance/Cash,FHA
- Road surface type: Paved
Estimated market value
Not available
Estimated sales range
Not available
Not available
Price history
Price history
| Date | Event | Price |
|---|---|---|
| 10/31/2025 | Price change | $595,000-0.8%$335/sqft |
Source: | ||
| 8/29/2025 | Price change | $599,999-3.2%$338/sqft |
Source: | ||
| 6/2/2025 | Price change | $619,800-3%$349/sqft |
Source: | ||
| 4/10/2025 | Price change | $639,000-1.5%$360/sqft |
Source: | ||
| 3/8/2025 | Listed for sale | $649,000+827.1%$365/sqft |
Source: | ||
Public tax history
Public tax history
| Year | Property taxes | Tax assessment |
|---|---|---|
| 2024 | $478 -7.5% | $23,135 +10% |
| 2023 | $517 +29.9% | $21,032 +10% |
| 2022 | $398 +16% | $19,120 +10% |
Find assessor info on the county website
BuyAbility℠ payment
Est. payment
$3,567/mo
Principal & interest
$2878
Property taxes
$481
Home insurance
$208
Climate risks
Neighborhood: Golden Gate
Nearby schools
GreatSchools rating
- 7/10Estates Elementary SchoolGrades: PK-5Distance: 1.7 mi
- 8/10Corkscrew Middle SchoolGrades: 6-8Distance: 3.4 mi
- 5/10Palmetto Ridge High SchoolGrades: 9-12Distance: 2.7 mi
Schools provided by the listing agent
- Elementary: ESTATES ELEMENTARY
- Middle: CORKSKREW MIDDLE
- High: PALMETTO RIDGE HIGH
Source: SWFLMLS. This data may not be complete. We recommend contacting the local school district to confirm school assignments for this home.
- Loading
- Loading
