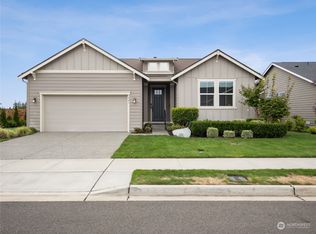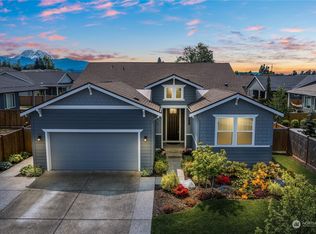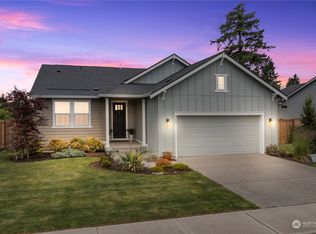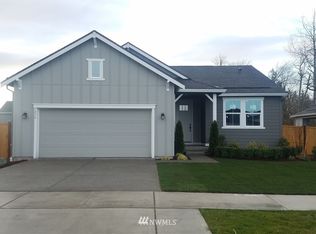Sold
Listed by:
Derek Olson,
Person Real Estate Group LLC
Bought with: American Classic Homes
$829,950
3499 Fisk Avenue, Enumclaw, WA 98022
4beds
2,820sqft
Single Family Residence
Built in 2019
9,674.68 Square Feet Lot
$811,000 Zestimate®
$294/sqft
$3,733 Estimated rent
Home value
$811,000
$746,000 - $884,000
$3,733/mo
Zestimate® history
Loading...
Owner options
Explore your selling options
What's special
OWNER FINANCING AVAILABLE: 4% with 15% down amortized over 30 years, note due in 10 years. This spacious well-appointed 2820 sq ft home features 4 bedrooms, an office, bonus room and open concept great room and kitchen area. Features lofty ceilings, sunny windows, crisp white millwork & classic subway tile. Enjoy your morning coffee under the covered back patio. A 3 car garage boasts plenty of storage. Conveniently located just minutes from downtown Enumclaw and Hwy 410 - which will lead you to Bonney Lake where Target & Costco are located approximately 20 minutes away.
Zillow last checked: 8 hours ago
Listing updated: June 05, 2024 at 05:10pm
Listed by:
Derek Olson,
Person Real Estate Group LLC
Bought with:
Ryan Runge, 25405
American Classic Homes
Source: NWMLS,MLS#: 2242373
Facts & features
Interior
Bedrooms & bathrooms
- Bedrooms: 4
- Bathrooms: 3
- Full bathrooms: 2
- 3/4 bathrooms: 1
- Main level bathrooms: 1
Primary bedroom
- Level: Second
Bedroom
- Level: Second
Bedroom
- Level: Second
Bedroom
- Level: Second
Bathroom full
- Level: Second
Bathroom three quarter
- Level: Main
Bathroom full
- Level: Second
Bonus room
- Level: Second
Den office
- Level: Main
Dining room
- Level: Main
Entry hall
- Level: Main
Great room
- Level: Main
Kitchen with eating space
- Level: Main
Utility room
- Level: Second
Heating
- Fireplace(s), 90%+ High Efficiency
Cooling
- Central Air
Appliances
- Included: Dishwashers_, Dryer(s), GarbageDisposal_, Microwaves_, Refrigerators_, StovesRanges_, Washer(s), Dishwasher(s), Garbage Disposal, Microwave(s), Refrigerator(s), Stove(s)/Range(s), Water Heater: on demand gas, Water Heater Location: garage
Features
- Bath Off Primary, Walk-In Pantry
- Flooring: Vinyl Plank, Carpet
- Windows: Double Pane/Storm Window
- Number of fireplaces: 1
- Fireplace features: Gas, Main Level: 1, Fireplace
Interior area
- Total structure area: 2,820
- Total interior livable area: 2,820 sqft
Property
Parking
- Total spaces: 3
- Parking features: Attached Garage
- Attached garage spaces: 3
Features
- Levels: Two
- Stories: 2
- Entry location: Main
- Patio & porch: Wall to Wall Carpet, Bath Off Primary, Double Pane/Storm Window, Walk-In Closet(s), Walk-In Pantry, Fireplace, Water Heater
Lot
- Size: 9,674 sqft
- Features: Sidewalk, Patio
- Topography: Level
Details
- Parcel number: 6802300660
- Zoning description: Jurisdiction: City
- Special conditions: Standard
Construction
Type & style
- Home type: SingleFamily
- Architectural style: Northwest Contemporary
- Property subtype: Single Family Residence
Materials
- Cement Planked
- Foundation: Poured Concrete
- Roof: Composition
Condition
- Good
- Year built: 2019
Details
- Builder name: Pulte
Utilities & green energy
- Electric: Company: PSE
- Sewer: Sewer Connected, Company: City of Enumclaw
- Water: Public, Company: City of Enumclaw
- Utilities for property: Xfinity, Xfinity
Community & neighborhood
Community
- Community features: Park
Location
- Region: Enumclaw
- Subdivision: Pinnacle
HOA & financial
HOA
- HOA fee: $55 monthly
Other
Other facts
- Listing terms: Cash Out,Conventional,FHA,Owner Will Carry,VA Loan
- Cumulative days on market: 356 days
Price history
| Date | Event | Price |
|---|---|---|
| 6/4/2024 | Sold | $829,950$294/sqft |
Source: | ||
| 5/26/2024 | Pending sale | $829,950$294/sqft |
Source: | ||
| 5/23/2024 | Listed for sale | $829,950+41.2%$294/sqft |
Source: | ||
| 2/6/2020 | Sold | $587,990$209/sqft |
Source: Public Record | ||
Public tax history
| Year | Property taxes | Tax assessment |
|---|---|---|
| 2024 | $7,197 +12.9% | $750,000 +18.3% |
| 2023 | $6,373 -3% | $634,000 -12.3% |
| 2022 | $6,572 +11.8% | $723,000 +23.4% |
Find assessor info on the county website
Neighborhood: 98022
Nearby schools
GreatSchools rating
- 5/10Sunrise Elementary SchoolGrades: K-5Distance: 1.3 mi
- 6/10Enumclaw Middle SchoolGrades: 6-8Distance: 0.7 mi
- 5/10Enumclaw Sr High SchoolGrades: 9-12Distance: 1.1 mi

Get pre-qualified for a loan
At Zillow Home Loans, we can pre-qualify you in as little as 5 minutes with no impact to your credit score.An equal housing lender. NMLS #10287.
Sell for more on Zillow
Get a free Zillow Showcase℠ listing and you could sell for .
$811,000
2% more+ $16,220
With Zillow Showcase(estimated)
$827,220


