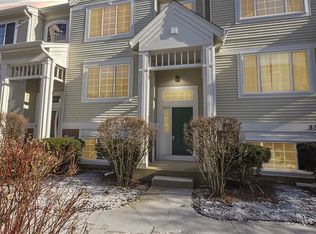Welcome to this bright and spacious 3-bedroom end unit home located in the highly sought-after Ogden Pointe community, served by top-rated School District 204. This spacious, bright & beautifully residence features freshly painted interiors and new light fixtures throughout, creating a welcoming atmosphere. The expansive living room is ideal for both everyday living and entertaining guests, while the dining area seamlessly transitions into a generous kitchen equipped with ample cabinetry, stainless steel appliances, and plenty of counter space for all your culinary needs. Enjoy your morning coffee on the private balcony, where you can relax amidst lush greenery, mature trees, and the soothing sounds of nature. The main level also includes a convenient laundry room, a powder bath, and a sizable closet for additional storage. As you head upstairs, you'll find an oversized primary suite with a private bath and a walk-in closet that you'll surely love. Bedroom 2 features its own en-suite bathroom and a large closet. The lower level offers bedroom 3, which serves as a versatile flex space that could easily function as an office, playroom, or recreation room, catering to your lifestyle needs. The location is unbeatable, with easy access to I-88, just minutes from the BNSF Metra train station, and close to biking and walking trails, Rt. 59 shopping & dining, and all the conveniences you could want. Very Spacious, very bright and open Rental Property. Waubonsee Valley High School. Pets allowed; additional pet rent and pet deposit applies. Available for Rent as of 3/17/2025 Lawn Care and Snow Maintenance Services are included in the monthly rent. Tenant is responsible for all utilities. Must carry renters' insurance. $2795 Security Deposit. $250 move-in fee. Pets allowed and additional pet rent and pet deposit applies. 12 months lease minimum. Multi year lease ok. Available as of 09/03/2025. 680+ Credit Score, Income must be 2.7 times the rent minimum. Please complete the application and can reach out to listing agent for application form.
This property is off market, which means it's not currently listed for sale or rent on Zillow. This may be different from what's available on other websites or public sources.
