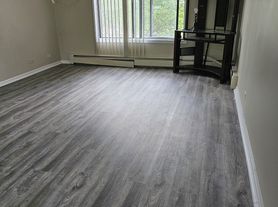AGENT OWNED
Welcome home to this beautifully updated 2-story end unit in Aurora. The moment you step inside, you'll be greeted by soaring 2 story vaulted ceilings in the living room. The space flows seamlessly to the dining area and the eat-in kitchen with a full suite of stainless-steel appliances makes cooking more fun. Upstairs, a versatile loft overlooks the living room, offering the perfect spot for a home office, den, or additional family room, and provides access to a private balcony. The primary bedroom is a peaceful retreat and a walk-in closet. A roomy second bedroom with a closet and a full shared bath completes the second level. Practical features include a full crawl space storage, a convenient 1-car attached garage, and the benefit of living in the highly regarded 204 School District. Small pets are welcome, and best of all, lawn care and snow removal are included for a truly maintenance-free lifestyle. This property is a gem, close to all the best dining and shopping and available immediately for a 12 months lease -don't miss your chance! A Minimum of 700+ Credit Score is required, All occupants above the age of 18 must submit and sign the City of Aurora, crime free and drug free lease addendum. Renters Insurance is required. "OWNER is a Licensed IL Realtor" Property Highlights: End Unit Townhome with Vaulted Ceilings 2 Bedrooms + Large Loft | 1.5 Bathrooms Stainless Steel Appliances Included Lawn Care & Snow Removal Included Attached 1-Car Garage Located in Highly-Rated 204 School District
Townhouse for rent
$1,950/mo
3499 Willowview Ct #3499, Aurora, IL 60504
2beds
1,327sqft
Price may not include required fees and charges.
Townhouse
Available now
Cats, dogs OK
Central air, ceiling fan
In unit laundry
2 Attached garage spaces parking
Natural gas
What's special
Versatile loftPrivate balconyRoomy second bedroomHome officeEat-in kitchenDining areaStainless-steel appliances
- 5 days |
- -- |
- -- |
Travel times
Looking to buy when your lease ends?
Consider a first-time homebuyer savings account designed to grow your down payment with up to a 6% match & 3.83% APY.
Facts & features
Interior
Bedrooms & bathrooms
- Bedrooms: 2
- Bathrooms: 2
- Full bathrooms: 1
- 1/2 bathrooms: 1
Heating
- Natural Gas
Cooling
- Central Air, Ceiling Fan
Appliances
- Included: Dishwasher, Disposal, Dryer, Microwave, Refrigerator, Stove, Washer
- Laundry: In Unit, Main Level
Features
- Ceiling Fan(s), Dining Combo, High Ceilings, Open Floorplan, Storage, Vaulted Ceiling(s), Walk In Closet
- Flooring: Carpet, Laminate
- Has basement: Yes
Interior area
- Total interior livable area: 1,327 sqft
Property
Parking
- Total spaces: 2
- Parking features: Assigned, Attached, Garage, Covered
- Has attached garage: Yes
- Details: Contact manager
Features
- Exterior features: Asphalt, Assigned, Attached, Balcony, Bay Window(s), Ceiling Fan, Cul-De-Sac, Dining Combo, Double Pane Windows, Flooring: Laminate, Garage, Garage Door Opener, Garage Owned, Gardener included in rent, Gas Water Heater, Heating: Gas, High Ceilings, In Unit, Lawn Care included in rent, Loft, Lot Features: Cul-De-Sac, Main Level, No Disability Access, On Site, Open Floorplan, Owned, Pets - Cats OK, Deposit Required, Dogs OK, Roof Type: Asphalt, Skylight(s), Snow Removal included in rent, Stainless Steel Appliance(s), Storage, Storm Door(s), Vaulted Ceiling(s), Walk In Closet, Water included in rent
Construction
Type & style
- Home type: Townhouse
- Property subtype: Townhouse
Materials
- Roof: Asphalt
Condition
- Year built: 1991
Utilities & green energy
- Utilities for property: Water
Building
Management
- Pets allowed: Yes
Community & HOA
Location
- Region: Aurora
Financial & listing details
- Lease term: 12 Months
Price history
| Date | Event | Price |
|---|---|---|
| 10/6/2025 | Listed for rent | $1,950$1/sqft |
Source: MRED as distributed by MLS GRID #12488634 | ||
| 3/28/2019 | Sold | $146,000-2.6%$110/sqft |
Source: | ||
| 2/14/2019 | Pending sale | $149,900$113/sqft |
Source: Covas Realty #10262675 | ||
| 2/11/2019 | Listed for sale | $149,900$113/sqft |
Source: Covas Realty #10262675 | ||
| 2/9/2019 | Pending sale | $149,900$113/sqft |
Source: Covas Realty #10262675 | ||

