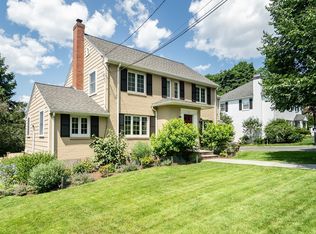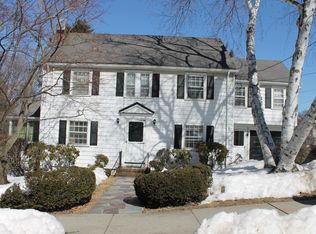A Commuters Dream! Within minutes to Eliot and Waban Stations (D-line) this impeccable home is a pleasure to come home to. Gorgeous living room with fireplace, dining room open to heated sun room overlooking the lovely manicured grounds. Updated kitchen with white cabinets, black granite counter tops, stainless appliances, and built-in desk. Updated half bath finishes off the first floor. Second floor boasts three spacious bedrooms, a nursery or home office and full bath. Finished lower level with flexible floor plan offers full bath, an exercise room, walkout family room/Au Pair suite with built-ins, wall to wall carpet, storage, laundry and a sink for projects or arts & crafts. Detached two-car garage with new automatic door opener. Patio with steps down to level yard and play structure. Many updates including 6 zones Mitsubishi split air system, new dishwasher, recessed lighting and more! Move in condition! Minutes to routes 9 and 128. Desirable Angier School district. .
This property is off market, which means it's not currently listed for sale or rent on Zillow. This may be different from what's available on other websites or public sources.

