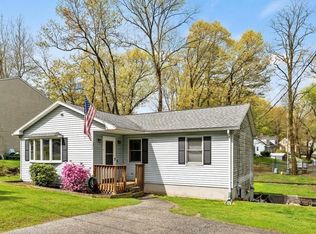Sold for $385,000
$385,000
35 Anniversary St, Springfield, MA 01104
3beds
1,584sqft
Single Family Residence
Built in 2005
7,501 Square Feet Lot
$393,900 Zestimate®
$243/sqft
$2,489 Estimated rent
Home value
$393,900
$366,000 - $425,000
$2,489/mo
Zestimate® history
Loading...
Owner options
Explore your selling options
What's special
Young, beautiful Colonial with modern updates and timeless charm! The first floor features a bright kitchen with stainless steel appliances, oak cabinets, and ceramic tile flooring. It opens to a dining room with hardwood floors and a spacious living room that leads a new Multi-level Trex deck and stone platform. First floor also offer a new half bathroom. Upstairs, you’ll find three spacious bedrooms, including a master with double closets, and new oversized full bathroom on this floor features attractive title work adding a touch of elegance. The finished basement includes a fantastic home theater room and storage. Outside, enjoy a cleared, fenced large backyard with storage shed. Additional updates include new fence, new retaining walls, new flower beds, and irrigation system. Conveniently located with easy assess to highway, shop and hospital. Call for a showing today.
Zillow last checked: 8 hours ago
Listing updated: April 02, 2025 at 12:47pm
Listed by:
Nunley Group 413-364-2160,
Executive Real Estate, Inc. 413-596-2212
Bought with:
Josbel Nazario
Signature Realty
Source: MLS PIN,MLS#: 73333586
Facts & features
Interior
Bedrooms & bathrooms
- Bedrooms: 3
- Bathrooms: 2
- Full bathrooms: 1
- 1/2 bathrooms: 1
Primary bedroom
- Features: Closet, Flooring - Wall to Wall Carpet, Recessed Lighting
- Level: Second
Bedroom 2
- Features: Closet, Flooring - Wall to Wall Carpet, Recessed Lighting
- Level: Second
Bedroom 3
- Features: Closet, Flooring - Wall to Wall Carpet, Recessed Lighting
- Level: Second
Bathroom 1
- Features: Bathroom - Half, Flooring - Vinyl, Lighting - Sconce
- Level: First
Bathroom 2
- Features: Bathroom - Full, Bathroom - Tiled With Tub & Shower, Flooring - Stone/Ceramic Tile
- Level: Second
Dining room
- Features: Flooring - Vinyl, Open Floorplan, Recessed Lighting, Lighting - Pendant
- Level: Main,First
Kitchen
- Features: Flooring - Vinyl, Cabinets - Upgraded, Exterior Access, Open Floorplan, Recessed Lighting, Lighting - Pendant
- Level: Main,First
Living room
- Features: Flooring - Wall to Wall Carpet, Exterior Access, Recessed Lighting
- Level: Main,First
Heating
- Forced Air, Natural Gas
Cooling
- Central Air
Appliances
- Included: Gas Water Heater, Range, Dishwasher, Microwave
- Laundry: In Basement
Features
- Media Room
- Basement: Full,Partially Finished,Walk-Out Access,Interior Entry
- Has fireplace: No
Interior area
- Total structure area: 1,584
- Total interior livable area: 1,584 sqft
- Finished area above ground: 1,584
Property
Parking
- Total spaces: 4
- Parking features: Paved Drive
- Uncovered spaces: 4
Features
- Patio & porch: Deck
- Exterior features: Deck, Rain Gutters, Storage, Sprinkler System, Fenced Yard
- Fencing: Fenced
Lot
- Size: 7,501 sqft
Details
- Foundation area: 0
- Parcel number: S:00510 P:0029,2571349
- Zoning: R1
Construction
Type & style
- Home type: SingleFamily
- Architectural style: Colonial
- Property subtype: Single Family Residence
Materials
- Frame
- Foundation: Concrete Perimeter
- Roof: Shingle
Condition
- Year built: 2005
Utilities & green energy
- Electric: Circuit Breakers
- Sewer: Public Sewer
- Water: Public
- Utilities for property: for Electric Range
Community & neighborhood
Community
- Community features: Public Transportation, Shopping, Park, Medical Facility, Highway Access, House of Worship, Public School
Location
- Region: Springfield
Other
Other facts
- Road surface type: Paved
Price history
| Date | Event | Price |
|---|---|---|
| 4/2/2025 | Sold | $385,000+4.1%$243/sqft |
Source: MLS PIN #73333586 Report a problem | ||
| 3/4/2025 | Contingent | $369,900$234/sqft |
Source: MLS PIN #73333586 Report a problem | ||
| 2/8/2025 | Listed for sale | $369,900+120.8%$234/sqft |
Source: MLS PIN #73333586 Report a problem | ||
| 6/3/2016 | Sold | $167,500-4.2%$106/sqft |
Source: Public Record Report a problem | ||
| 3/26/2016 | Pending sale | $174,900$110/sqft |
Source: REAL LIVING REALTY PROFESSIONALS, LLC #71971174 Report a problem | ||
Public tax history
| Year | Property taxes | Tax assessment |
|---|---|---|
| 2025 | $4,517 +1.9% | $288,100 +4.4% |
| 2024 | $4,431 +4.6% | $275,900 +11.1% |
| 2023 | $4,235 | $248,400 +10.4% |
Find assessor info on the county website
Neighborhood: East Springfield
Nearby schools
GreatSchools rating
- 3/10Samuel Bowles SchoolGrades: PK-5Distance: 0.4 mi
- 3/10The Springfield Renaissance SchoolGrades: 6-12Distance: 1.4 mi
- 3/10Springfield Central High SchoolGrades: 9-12Distance: 1.3 mi
Get pre-qualified for a loan
At Zillow Home Loans, we can pre-qualify you in as little as 5 minutes with no impact to your credit score.An equal housing lender. NMLS #10287.
Sell for more on Zillow
Get a Zillow Showcase℠ listing at no additional cost and you could sell for .
$393,900
2% more+$7,878
With Zillow Showcase(estimated)$401,778
