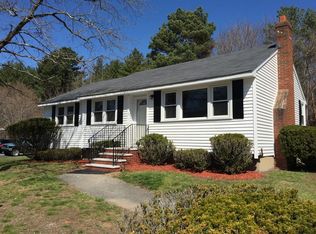Well maintained Ranch home on private level lot in sought after neighborhood! This 3 bedroom home features hardwood flooring throughout, living room with fireplace, kitchen with separate dining area and slider access to large rear deck, nicely sized bedrooms and a partially finished lower level. Just minutes to Hood Elementary and Harold Parker State Forest, this home offers recent updates that include new hot water heater, new heating system, 2011 central air and 2006 new roof. Excellent opportunity to own a quality property with single level living and plenty of expansion options.
This property is off market, which means it's not currently listed for sale or rent on Zillow. This may be different from what's available on other websites or public sources.
