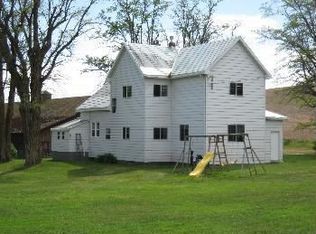Sold
$475,000
35 Armstrong Rd, Pomeroy, WA 99347
5beds
2baths
2,700sqft
Single Family Residence
Built in 1896
5 Acres Lot
$495,700 Zestimate®
$176/sqft
$2,754 Estimated rent
Home value
$495,700
Estimated sales range
Not available
$2,754/mo
Zestimate® history
Loading...
Owner options
Explore your selling options
What's special
Picture perfect farmhouse with terrific updates, outbuildings & covered patio with hot tub and wired for TV & stereo. Insulated workshop, updated kitchen cabinets, flooring, counters & paint, new carpet upstairs, updated baths, vinyl windows. 4 bedrooms up & 1 on main floor currently used as TV room could be main floor owner's suite. Formal dining, formal living with propane fireplace and plumbed for propane kitchen stove. Newer insulation, windows & drain field. Propane gas & electric heat sources. Engineered hardwood laminate floors, newer tankless water heater and newer kitchen appliances. Two acres are currently being farmed by a local farmer but that doesn't have to continue.
Zillow last checked: 8 hours ago
Listing updated: June 15, 2024 at 09:23am
Listed by:
Joyce Keefer 208-305-7401,
Century 21 Price Right
Bought with:
Debbie Ledgerwood
RE/MAX Rock-n-Roll Realty
Source: IMLS,MLS#: 98908171
Facts & features
Interior
Bedrooms & bathrooms
- Bedrooms: 5
- Bathrooms: 2
- Main level bathrooms: 1
Primary bedroom
- Level: Main
- Area: 154
- Dimensions: 7 x 22
Bedroom 2
- Level: Upper
- Area: 169
- Dimensions: 13 x 13
Bedroom 3
- Level: Upper
- Area: 182
- Dimensions: 13 x 14
Bedroom 4
- Level: Main
- Area: 180
- Dimensions: 9 x 20
Bedroom 5
- Level: Main
Dining room
- Level: Main
Kitchen
- Level: Main
- Area: 228
- Dimensions: 12 x 19
Living room
- Level: Main
Heating
- Heated, Baseboard, Electric, Natural Gas, Propane, Other
Cooling
- Wall/Window Unit(s)
Appliances
- Included: Electric Water Heater, Tankless Water Heater, Dishwasher, Microwave, Oven/Range Freestanding, Refrigerator, Other, Washer, Dryer
Features
- Workbench, Formal Dining, Double Vanity, Breakfast Bar, Pantry, Kitchen Island, Laminate Counters, Number of Baths Main Level: 1, Number of Baths Upper Level: 1, Bonus Room Size: 13x22
- Flooring: Concrete, Tile, Carpet, Engineered Wood Floors
- Has basement: No
- Number of fireplaces: 2
- Fireplace features: Two, Other, Propane
Interior area
- Total structure area: 2,700
- Total interior livable area: 2,700 sqft
- Finished area above ground: 2,571
- Finished area below ground: 129
Property
Parking
- Parking features: RV Access/Parking
Accessibility
- Accessibility features: Bathroom Bars
Features
- Levels: Two
- Patio & porch: Covered Patio/Deck
- Spa features: Heated
- Fencing: Fence/Livestock,Wood
Lot
- Size: 5 Acres
- Features: 5 - 9.9 Acres, Garden, Horses, Irrigation Available, Chickens, Rolling Slope, Manual Sprinkler System
Details
- Additional structures: Shop, Barn(s), Shed(s)
- Parcel number: 20124402920200000
- Zoning: Open Space
- Horses can be raised: Yes
Construction
Type & style
- Home type: SingleFamily
- Property subtype: Single Family Residence
Materials
- Insulation, Frame, Asbestos, Wood Siding
- Foundation: Crawl Space
- Roof: Metal
Condition
- Year built: 1896
Utilities & green energy
- Electric: 220 Volts, Compressor Jacks/Outlets
- Sewer: Septic Tank
- Water: Well
- Utilities for property: Electricity Connected
Community & neighborhood
Location
- Region: Pomeroy
Other
Other facts
- Listing terms: Cash,Conventional,FHA,VA Loan
- Ownership: Fee Simple
Price history
Price history is unavailable.
Public tax history
| Year | Property taxes | Tax assessment |
|---|---|---|
| 2024 | $0 | $337,258 +21.4% |
| 2023 | $0 | $277,848 +7.6% |
| 2022 | $0 | $258,248 +15.2% |
Find assessor info on the county website
Neighborhood: 99347
Nearby schools
GreatSchools rating
- 6/10Pomeroy Elementary SchoolGrades: PK-6Distance: 13 mi
- 4/10Pomeroy Jr Sr High SchoolGrades: 7-12Distance: 13 mi
Schools provided by the listing agent
- Elementary: Pomeroy
- Middle: Pomeroy Jr/Sr
- High: Pomeroy Jr/Sr
- District: School District #110
Source: IMLS. This data may not be complete. We recommend contacting the local school district to confirm school assignments for this home.
Get pre-qualified for a loan
At Zillow Home Loans, we can pre-qualify you in as little as 5 minutes with no impact to your credit score.An equal housing lender. NMLS #10287.
