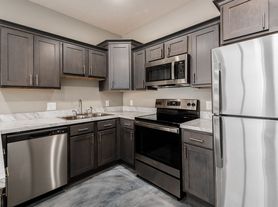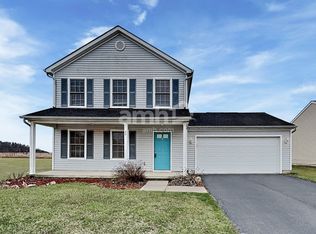35 Ashton Dr, Ashville, OH 43103
Nice Bi level 3 bed 2.bath home with finished basement. Upper level is living room with vaulted ceilings, eat in kitchen with appliances, and it walks out to rear deck, master bedroom with full bath, 2 additional bedrooms, and hall bath. Lower level is large finished family room, laundry room, and walks out to garage. Has central A/C, mini blinds, 2 car attached garage. rear deck and patio, fenced yard. Teays Valley Schools. Rents for 2150 per month + 2150 deposit due upon move in for a 1 year lease. Tenants pay electric, gas, trash and water. Good background check and rental history required, no pets allowed,. 40 app fee per adult. Tenants household net income must be minimum 3 times the rent. Email for full qualifications and email only for showings. If you email us from any site, a automated responder with a link to schedule appointments will be returned to you within 5 min. Use that link to schedule times shown available and a confirmation email will be sent to you within 5 min. All showings with Buckeye Rental Group are Open House style. So please be aware that there may be multiple people scheduled for any given showing time Contact us to schedule a showing.
House for rent
$2,150/mo
35 Ashton Dr, Ashville, OH 43103
3beds
1,520sqft
Price may not include required fees and charges.
Single family residence
Available now
No pets
Air conditioner, central air, ceiling fan
None laundry
Attached garage parking
-- Heating
What's special
Fenced yardFinished basementRear deckLarge finished family roomVaulted ceilingsMini blindsLaundry room
- 2 days |
- -- |
- -- |
Travel times
Looking to buy when your lease ends?
Consider a first-time homebuyer savings account designed to grow your down payment with up to a 6% match & a competitive APY.
Facts & features
Interior
Bedrooms & bathrooms
- Bedrooms: 3
- Bathrooms: 2
- Full bathrooms: 2
Cooling
- Air Conditioner, Central Air, Ceiling Fan
Appliances
- Included: Disposal, Microwave, Range Oven, Refrigerator
- Laundry: Contact manager
Features
- Ceiling Fan(s), Handrails, Vaulted Ceilings
- Windows: Window Coverings
Interior area
- Total interior livable area: 1,520 sqft
Property
Parking
- Parking features: Attached, Off Street, On Street
- Has attached garage: Yes
- Details: Contact manager
Features
- Patio & porch: Patio
- Exterior features: DoublePaneWindows, Electricity not included in rent, Garbage not included in rent, Gas not included in rent, Heating system: none, Vaulted Ceilings, Water not included in rent
Details
- Parcel number: D1300050206800
Construction
Type & style
- Home type: SingleFamily
- Property subtype: Single Family Residence
Community & HOA
Location
- Region: Ashville
Financial & listing details
- Lease term: Contact For Details
Price history
| Date | Event | Price |
|---|---|---|
| 10/31/2025 | Listed for rent | $2,150+10.3%$1/sqft |
Source: Zillow Rentals | ||
| 10/23/2024 | Listing removed | $1,950$1/sqft |
Source: Zillow Rentals | ||
| 10/10/2024 | Price change | $1,950-1.3%$1/sqft |
Source: Zillow Rentals | ||
| 9/30/2024 | Listed for rent | $1,975+43.6%$1/sqft |
Source: Zillow Rentals | ||
| 1/11/2019 | Listing removed | $1,375$1/sqft |
Source: ERA Real Solutions Realty | ||

