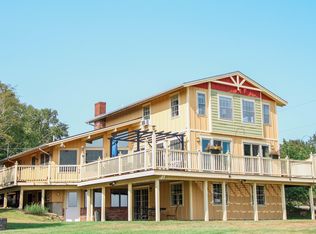Closed
$1,100,000
35 Bay Village Road, Naples, ME 04055
3beds
2,506sqft
Single Family Residence
Built in 1977
0.45 Acres Lot
$1,111,600 Zestimate®
$439/sqft
$3,251 Estimated rent
Home value
$1,111,600
$1.04M - $1.18M
$3,251/mo
Zestimate® history
Loading...
Owner options
Explore your selling options
What's special
Year-Round Lakeside Living at Its Best
Welcome to your dream lakeside retreat on beautiful Brandy Pond—offering the perfect blend of privacy, recreation, and convenience. This thoughtfully remodeled home includes access to over 400 feet of sandy, shared association beach—exclusive to just eight homes, many of which are only used on weekends. Enjoy peaceful days at the beach, often all to yourself, with Adirondack chairs, picnic tables, a charming stone fireplace, and a gradual entry into crystal-clear waters of Brandy Pond.
A rare bonus: your own deeded boat slip is included, offering direct access to Brandy Pond with navigation into Long Lake and Sebago Lake via the Songo Locks—miles of boating from your doorstep!
Located less than half a mile from the vibrant Naples Causeway, you'll enjoy walking access to restaurants, bars, shops, and local entertainment, while still enjoying the serenity of lakeside living.
Inside, this home features an open-concept layout with multiple living spaces perfect for entertaining or relaxing. With three beautifully appointed bedrooms—two with en-suite baths (one currently used as an office)—there's space for family and guests alike. The modern kitchen offers ample counter space, updated finishes, and plenty of storage.
Natural light fills the home through large windows and sliders offering scenic views of the yard and lake. A finished lower level includes another living area with a kitchenette and a full bath—ideal for guests or extended stays.
This is a rare opportunity to enjoy all the benefits of lakefront living—without the lakefront taxes. A truly unique find in the Lakes Region. Schedule your private showing today!
Zillow last checked: 8 hours ago
Listing updated: January 30, 2026 at 06:55am
Listed by:
Advisors Living, LLC
Bought with:
Advisors Living, LLC
Welcome Home Real Estate
Source: Maine Listings,MLS#: 1628567
Facts & features
Interior
Bedrooms & bathrooms
- Bedrooms: 3
- Bathrooms: 3
- Full bathrooms: 2
- 1/2 bathrooms: 1
Bedroom 1
- Features: Closet, Full Bath, Skylight, Walk-In Closet(s)
- Level: First
Bedroom 2
- Features: Closet, Full Bath
- Level: First
Bedroom 3
- Features: Closet
- Level: First
Bonus room
- Features: Built-in Features
- Level: Basement
Family room
- Features: Heat Stove
- Level: First
Kitchen
- Features: Eat-in Kitchen, Kitchen Island, Pantry, Skylight
- Level: First
Living room
- Features: Skylight
- Level: First
Heating
- Baseboard, Wood Stove
Cooling
- Window Unit(s)
Features
- Flooring: Tile, Wood, Hardwood, Luxury Vinyl
- Windows: Double Pane Windows
- Basement: Doghouse,Interior Entry
- Number of fireplaces: 1
Interior area
- Total structure area: 2,506
- Total interior livable area: 2,506 sqft
- Finished area above ground: 2,000
- Finished area below ground: 506
Property
Parking
- Total spaces: 2
- Parking features: Garage - Attached
- Attached garage spaces: 2
Accessibility
- Accessibility features: 32 - 36 Inch Doors
Features
- Patio & porch: Deck
- Has view: Yes
- View description: Scenic, Trees/Woods
- Body of water: Brandy Pond
- Frontage length: Waterfrontage: 400,Waterfrontage Shared: 400
Lot
- Size: 0.45 Acres
Details
- Additional structures: Shed(s)
- Zoning: residential
Construction
Type & style
- Home type: SingleFamily
- Architectural style: Raised Ranch
- Property subtype: Single Family Residence
Materials
- Roof: Shingle
Condition
- Year built: 1977
Utilities & green energy
- Electric: Circuit Breakers, Generator Hookup
- Sewer: Septic Tank
- Water: Private, Well
- Utilities for property: Utilities On
Green energy
- Energy efficient items: Ceiling Fans
Community & neighborhood
Location
- Region: Naples
- Subdivision: Bay Village Road
HOA & financial
HOA
- Has HOA: Yes
- HOA fee: $600 annually
Price history
| Date | Event | Price |
|---|---|---|
| 9/16/2025 | Sold | $1,100,000-7.6%$439/sqft |
Source: | ||
| 7/29/2025 | Pending sale | $1,190,000$475/sqft |
Source: | ||
| 7/3/2025 | Listed for sale | $1,190,000+100%$475/sqft |
Source: | ||
| 7/16/2021 | Sold | $595,000-5.5%$237/sqft |
Source: | ||
| 6/7/2021 | Pending sale | $629,900$251/sqft |
Source: | ||
Public tax history
Tax history is unavailable.
Neighborhood: 04055
Nearby schools
GreatSchools rating
- NASongo Locks SchoolGrades: PK-2Distance: 1.3 mi
- 3/10Lake Region Middle SchoolGrades: 6-8Distance: 3.9 mi
- 4/10Lake Region High SchoolGrades: 9-12Distance: 3.7 mi
Get pre-qualified for a loan
At Zillow Home Loans, we can pre-qualify you in as little as 5 minutes with no impact to your credit score.An equal housing lender. NMLS #10287.
Sell with ease on Zillow
Get a Zillow Showcase℠ listing at no additional cost and you could sell for —faster.
$1,111,600
2% more+$22,232
With Zillow Showcase(estimated)$1,133,832
