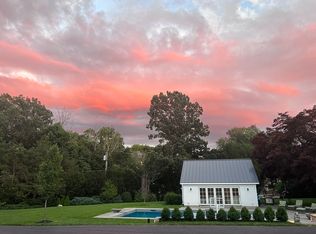Sold for $1,940,000 on 08/15/25
$1,940,000
35 Bittersweet Ln, Weston, MA 02493
3beds
3,419sqft
Single Family Residence
Built in 1965
1.38 Acres Lot
$1,930,800 Zestimate®
$567/sqft
$7,498 Estimated rent
Home value
$1,930,800
$1.80M - $2.09M
$7,498/mo
Zestimate® history
Loading...
Owner options
Explore your selling options
What's special
This Elegant Colonial Home, beautifully sited on a 1.38 acre lot, has been meticulously maintained with thoughtful updates throughout. With beautifully designed living space, the home features sun-drenched rooms with expansive views of lush perennial gardens, mature specimen trees, and multiple stone patios that invite outdoor living. At the heart of the home is the stunning kitchen with Christopher Peacock cabinetry and an inviting dining area. The adjacent family room features a wood-burning fireplace and custom built-ins. The elegant foyer opens to a large dining room and front-to-back living room with French doors to a bluestone patio—perfect for seamless indoor-outdoor living. The second floor has the serene primary suite plus two additional bedrooms and a bath. The finished lower level has a playroom, mudroom, and full bath. Located in a fabulous South Side neighborhood with potential for expansion—this is a rare opportunity to own a truly special home.
Zillow last checked: 8 hours ago
Listing updated: August 16, 2025 at 03:38am
Listed by:
Dean Poritzky 781-248-6350,
Engel & Volkers Wellesley 781-591-8333
Bought with:
Yang Liu
Weston Realty LLC
Source: MLS PIN,MLS#: 73368496
Facts & features
Interior
Bedrooms & bathrooms
- Bedrooms: 3
- Bathrooms: 4
- Full bathrooms: 3
- 1/2 bathrooms: 1
Primary bedroom
- Features: Bathroom - Full, Closet, Closet/Cabinets - Custom Built, Flooring - Wall to Wall Carpet
- Level: Second
- Area: 391
- Dimensions: 23 x 17
Bedroom 2
- Features: Closet, Flooring - Wall to Wall Carpet
- Level: Second
- Area: 156
- Dimensions: 13 x 12
Bedroom 3
- Features: Closet, Flooring - Wall to Wall Carpet
- Level: Second
- Area: 143
- Dimensions: 13 x 11
Primary bathroom
- Features: Yes
Bathroom 1
- Features: Bathroom - Half
- Level: First
- Area: 40
- Dimensions: 8 x 5
Bathroom 2
- Features: Bathroom - Tiled With Tub
- Level: Second
- Area: 40
- Dimensions: 8 x 5
Bathroom 3
- Features: Bathroom - Double Vanity/Sink
- Level: Second
- Area: 120
- Dimensions: 15 x 8
Dining room
- Features: Flooring - Hardwood
- Level: First
- Area: 196
- Dimensions: 14 x 14
Family room
- Features: Closet/Cabinets - Custom Built, Flooring - Wall to Wall Carpet
- Level: First
- Area: 286
- Dimensions: 22 x 13
Kitchen
- Features: Bathroom - Full, Dining Area, Kitchen Island, Exterior Access
- Level: First
- Area: 220
- Dimensions: 20 x 11
Living room
- Features: Flooring - Hardwood, French Doors, Exterior Access
- Level: First
- Area: 375
- Dimensions: 25 x 15
Heating
- Hot Water, Natural Gas, Fireplace(s), Fireplace
Cooling
- Central Air
Appliances
- Laundry: Flooring - Hardwood, First Floor
Features
- Closet/Cabinets - Custom Built, Bathroom - Tiled With Shower Stall, Play Room, Mud Room, Bathroom, Exercise Room
- Flooring: Flooring - Vinyl, Flooring - Stone/Ceramic Tile
- Doors: Storm Door(s)
- Windows: Insulated Windows
- Basement: Full
- Number of fireplaces: 3
- Fireplace features: Family Room, Living Room
Interior area
- Total structure area: 3,419
- Total interior livable area: 3,419 sqft
- Finished area above ground: 2,589
- Finished area below ground: 830
Property
Parking
- Total spaces: 8
- Parking features: Attached, Under, Off Street
- Attached garage spaces: 2
- Uncovered spaces: 6
Features
- Patio & porch: Patio
- Exterior features: Patio
Lot
- Size: 1.38 Acres
- Features: Level
Details
- Parcel number: M:051.0 L:0047 S:000.0,868960
- Zoning: res
Construction
Type & style
- Home type: SingleFamily
- Architectural style: Colonial
- Property subtype: Single Family Residence
Materials
- Frame
- Foundation: Concrete Perimeter
- Roof: Shingle
Condition
- Year built: 1965
Utilities & green energy
- Electric: 200+ Amp Service
- Sewer: Private Sewer
- Water: Public
- Utilities for property: for Gas Range
Community & neighborhood
Community
- Community features: Pool, Tennis Court(s), Walk/Jog Trails, Bike Path
Location
- Region: Weston
Other
Other facts
- Listing terms: Contract
Price history
| Date | Event | Price |
|---|---|---|
| 8/15/2025 | Sold | $1,940,000-2%$567/sqft |
Source: MLS PIN #73368496 | ||
| 6/3/2025 | Contingent | $1,980,000$579/sqft |
Source: MLS PIN #73368496 | ||
| 5/27/2025 | Price change | $1,980,000-13.7%$579/sqft |
Source: MLS PIN #73368496 | ||
| 5/2/2025 | Listed for sale | $2,295,000+366.5%$671/sqft |
Source: MLS PIN #73368496 | ||
| 11/25/1992 | Sold | $492,000$144/sqft |
Source: Public Record | ||
Public tax history
| Year | Property taxes | Tax assessment |
|---|---|---|
| 2025 | $14,710 +1.7% | $1,325,200 +1.8% |
| 2024 | $14,469 -1.2% | $1,301,200 +5.2% |
| 2023 | $14,648 +0.3% | $1,237,200 +8.5% |
Find assessor info on the county website
Neighborhood: 02493
Nearby schools
GreatSchools rating
- 9/10Field Elementary SchoolGrades: 4-5Distance: 1.6 mi
- 8/10Weston Middle SchoolGrades: 6-8Distance: 0.4 mi
- 9/10Weston High SchoolGrades: 9-12Distance: 0.6 mi
Schools provided by the listing agent
- Elementary: Weston
- Middle: Weston
- High: Weston
Source: MLS PIN. This data may not be complete. We recommend contacting the local school district to confirm school assignments for this home.
Get a cash offer in 3 minutes
Find out how much your home could sell for in as little as 3 minutes with a no-obligation cash offer.
Estimated market value
$1,930,800
Get a cash offer in 3 minutes
Find out how much your home could sell for in as little as 3 minutes with a no-obligation cash offer.
Estimated market value
$1,930,800
