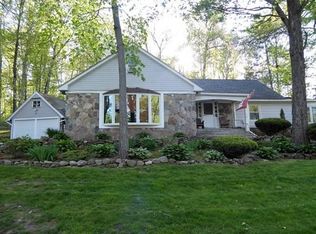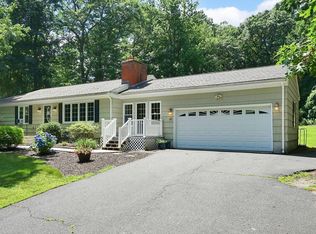Sold for $370,000
$370,000
35 Brainard Rd, Wilbraham, MA 01095
3beds
1,480sqft
Single Family Residence
Built in 1955
0.76 Acres Lot
$373,900 Zestimate®
$250/sqft
$2,922 Estimated rent
Home value
$373,900
$351,000 - $396,000
$2,922/mo
Zestimate® history
Loading...
Owner options
Explore your selling options
What's special
Highest & best by 8/18 @ noon You will love the charming arches throughout this Spacious, light filled, well cared for 3 bdrm, 1 1/2 bath ranch w/ gleaming hardwood flooring. This home sits on a beautifully sloped 3/4 acre lot in a desirable location.. The completely fenced private backyard has stonewalls, a firepit, storage sheds, garden area & fruit trees, plus a gorgeous Japanese Maple & more! The 1 car garage has a work area & side door opening to the backyard & breezeway, which opens to half bath, w/ a generator outlet. Kitchen with granite c-tops and pantry opens to dining room w/ view to fireplaced, light filled living room. 3 good sized bedrooms, full tiled bath and walk up attic for additional storage. The bsm has a workout room, lots of storage space & a hatchway with removable stairs. Sump pump has never turned on. It is also set up for a hot tub w/ an exhaust fan. Upgrades apo include gas furnace w/ c-air, 2017, water heater 2021, washer/dryer 2023.
Zillow last checked: 8 hours ago
Listing updated: September 18, 2025 at 01:07pm
Listed by:
Judy Rickson 413-883-9022,
CR Premier Properties 774-241-0005
Bought with:
Lyle Rotondo
Berkshire Hathaway Home Service New England Properties
Source: MLS PIN,MLS#: 73416129
Facts & features
Interior
Bedrooms & bathrooms
- Bedrooms: 3
- Bathrooms: 2
- Full bathrooms: 1
- 1/2 bathrooms: 1
Primary bedroom
- Features: Flooring - Hardwood, Closet - Double
- Level: First
Bedroom 2
- Features: Flooring - Hardwood, Closet - Double
- Level: First
Bedroom 3
- Features: Ceiling Fan(s), Walk-In Closet(s), Flooring - Hardwood
- Level: First
Primary bathroom
- Features: Yes
Bathroom 1
- Features: Bathroom - Full, Bathroom - Tiled With Tub & Shower, Closet - Linen, Flooring - Laminate, Countertops - Paper Based
- Level: First
Bathroom 2
- Features: Bathroom - Half, Flooring - Laminate, Pedestal Sink
- Level: First
Dining room
- Features: Closet, Flooring - Hardwood, Window(s) - Bay/Bow/Box, Exterior Access, Lighting - Pendant
- Level: First
Kitchen
- Features: Flooring - Stone/Ceramic Tile, Pantry, Countertops - Stone/Granite/Solid, Breakfast Bar / Nook, Exterior Access, Lighting - Overhead, Archway, Breezeway
- Level: Main,First
Living room
- Features: Flooring - Hardwood, Window(s) - Picture
- Level: Main,First
Heating
- Natural Gas
Cooling
- Central Air
Appliances
- Included: Gas Water Heater, Range, Dishwasher, Microwave, Refrigerator, Washer, Dryer
- Laundry: In Basement, Electric Dryer Hookup, Washer Hookup
Features
- Walk-up Attic, Finish - Cement Plaster
- Flooring: Tile, Laminate, Hardwood
- Doors: Storm Door(s)
- Windows: Storm Window(s), Screens
- Basement: Full,Interior Entry,Bulkhead,Sump Pump,Concrete,Unfinished
- Number of fireplaces: 1
- Fireplace features: Living Room
Interior area
- Total structure area: 1,480
- Total interior livable area: 1,480 sqft
- Finished area above ground: 1,480
Property
Parking
- Total spaces: 8
- Parking features: Attached, Garage Door Opener, Workshop in Garage, Garage Faces Side, Paved Drive, Off Street, Paved
- Attached garage spaces: 1
- Uncovered spaces: 7
Features
- Exterior features: Pool - Above Ground, Rain Gutters, Storage, Screens, Fenced Yard, Fruit Trees, Garden, Stone Wall
- Has private pool: Yes
- Pool features: Above Ground
- Fencing: Fenced/Enclosed,Fenced
- Frontage length: 199.00
Lot
- Size: 0.76 Acres
- Features: Sloped
Details
- Parcel number: 4296564
- Zoning: R-26
Construction
Type & style
- Home type: SingleFamily
- Architectural style: Ranch
- Property subtype: Single Family Residence
Materials
- Frame
- Foundation: Block
- Roof: Shingle
Condition
- Year built: 1955
Utilities & green energy
- Electric: Circuit Breakers, 200+ Amp Service, Generator Connection
- Sewer: Public Sewer
- Water: Public
- Utilities for property: for Electric Range, for Electric Dryer, Washer Hookup, Generator Connection
Green energy
- Energy efficient items: Thermostat
Community & neighborhood
Community
- Community features: Shopping, Park, Medical Facility, Highway Access, House of Worship, Private School, Public School
Location
- Region: Wilbraham
Other
Other facts
- Road surface type: Paved
Price history
| Date | Event | Price |
|---|---|---|
| 9/18/2025 | Sold | $370,000+8.9%$250/sqft |
Source: MLS PIN #73416129 Report a problem | ||
| 8/19/2025 | Contingent | $339,900$230/sqft |
Source: MLS PIN #73416129 Report a problem | ||
| 8/11/2025 | Listed for sale | $339,900+52.4%$230/sqft |
Source: MLS PIN #73416129 Report a problem | ||
| 4/11/2007 | Sold | $223,000$151/sqft |
Source: Public Record Report a problem | ||
Public tax history
| Year | Property taxes | Tax assessment |
|---|---|---|
| 2025 | $5,580 +5.7% | $312,100 +9.4% |
| 2024 | $5,280 +1.5% | $285,400 +2.6% |
| 2023 | $5,200 +3% | $278,100 +12.9% |
Find assessor info on the county website
Neighborhood: 01095
Nearby schools
GreatSchools rating
- 5/10Stony Hill SchoolGrades: 2-3Distance: 1.6 mi
- 5/10Wilbraham Middle SchoolGrades: 6-8Distance: 0.8 mi
- 8/10Minnechaug Regional High SchoolGrades: 9-12Distance: 2.5 mi
Schools provided by the listing agent
- Elementary: Miletree
- High: Minnechaug
Source: MLS PIN. This data may not be complete. We recommend contacting the local school district to confirm school assignments for this home.
Get pre-qualified for a loan
At Zillow Home Loans, we can pre-qualify you in as little as 5 minutes with no impact to your credit score.An equal housing lender. NMLS #10287.
Sell for more on Zillow
Get a Zillow Showcase℠ listing at no additional cost and you could sell for .
$373,900
2% more+$7,478
With Zillow Showcase(estimated)$381,378

