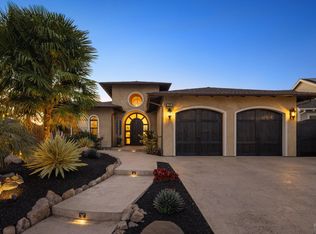Sold for $705,000
$705,000
35 Brighton Court, Santa Rosa, CA 95403
2beds
1,187sqft
Single Family Residence
Built in 2020
0.27 Acres Lot
$722,100 Zestimate®
$594/sqft
$3,384 Estimated rent
Home value
$722,100
$650,000 - $809,000
$3,384/mo
Zestimate® history
Loading...
Owner options
Explore your selling options
What's special
Back on Market at no fault of Seller! Welcome to 35 Brighton Ct, a charming home nestled in a peaceful cul-de-sac in the heart of Santa Rosa. This beautifully maintained property offers the perfect blend of comfort, style, and convenience. This home has a very usable floor plan featuring 2 bedrooms plus a den and 2 bathrooms, thoughtfully designed to meet your needs. With 1,187 square feet of generous living space, it's ideal for both entertaining and relaxation. The kitchen features white shaker cabinets, black appliances, laminate flooring and counter tops, an eat-in space, and outside access to enjoy the uncovered patio. The cozy living room boasts a warm fireplace, perfect for those cool Sonoma County evenings. The primary suite includes a walk-in closet and bathroom for added privacy. Enjoy a low-maintenance backyard with easy-care landscaping, a spacious patio, and room for outdoor dining and play. An attached 2-car garage provides convenience and extra storage. Located near top-rated schools, popular shopping, and local wineries, this home offers the best of Santa Rosa living. Don't miss this incredible opportunity to own a piece of wine country paradise! Schedule your private tour today!
Zillow last checked: 8 hours ago
Listing updated: April 15, 2025 at 03:06am
Listed by:
Debbie L Mitchell DRE #01269913 916-425-6365,
Nexthome Signature Properties 916-872-1013
Bought with:
Carlee Peters, DRE #02123883
W Real Estate
Source: BAREIS,MLS#: 325021207 Originating MLS: Northern Solano
Originating MLS: Northern Solano
Facts & features
Interior
Bedrooms & bathrooms
- Bedrooms: 2
- Bathrooms: 2
- Full bathrooms: 2
Primary bedroom
- Features: Walk-In Closet(s)
Bedroom
- Level: Main
Primary bathroom
- Features: Shower Stall(s), Soaking Tub
Bathroom
- Features: Tub w/Shower Over
- Level: Main
Family room
- Level: Main
Kitchen
- Features: Laminate Counters, Pantry Closet, Space in Kitchen
- Level: Main
Heating
- Central, Fireplace(s), Gas
Cooling
- Ceiling Fan(s), Central Air
Appliances
- Included: Dishwasher, Disposal, Free-Standing Gas Range, Tankless Water Heater
- Laundry: Electric, Gas Hook-Up, In Garage, Sink
Features
- Flooring: Carpet
- Has basement: No
- Number of fireplaces: 1
- Fireplace features: Family Room
Interior area
- Total structure area: 1,187
- Total interior livable area: 1,187 sqft
Property
Parking
- Total spaces: 4
- Parking features: Attached, Garage Door Opener
- Attached garage spaces: 2
- Uncovered spaces: 2
Features
- Stories: 1
- Patio & porch: Front Porch, Patio
- Fencing: Back Yard
Lot
- Size: 0.27 Acres
- Features: Low Maintenance
Details
- Additional structures: Shed(s)
- Parcel number: 058262004000
- Special conditions: Trust
Construction
Type & style
- Home type: SingleFamily
- Architectural style: Ranch
- Property subtype: Single Family Residence
Materials
- Prefabricated
- Foundation: Raised
- Roof: Composition
Condition
- Year built: 2020
Utilities & green energy
- Sewer: Septic Tank
- Water: Public
- Utilities for property: Electricity Connected, Natural Gas Available
Community & neighborhood
Security
- Security features: Carbon Monoxide Detector(s), Fire Suppression System, Smoke Detector(s)
Location
- Region: Santa Rosa
- Subdivision: Larkfield Estates 10
HOA & financial
HOA
- Has HOA: No
Price history
| Date | Event | Price |
|---|---|---|
| 4/14/2025 | Sold | $705,000+0.9%$594/sqft |
Source: | ||
| 3/25/2025 | Pending sale | $699,000$589/sqft |
Source: | ||
| 3/21/2025 | Listed for sale | $699,000$589/sqft |
Source: | ||
| 3/16/2025 | Pending sale | $699,000$589/sqft |
Source: | ||
| 3/12/2025 | Listed for sale | $699,000+249.5%$589/sqft |
Source: | ||
Public tax history
| Year | Property taxes | Tax assessment |
|---|---|---|
| 2025 | $8,556 +221.5% | $734,400 +242.5% |
| 2024 | $2,661 +2.3% | $214,439 +2% |
| 2023 | $2,600 +8.6% | $210,235 +2% |
Find assessor info on the county website
Neighborhood: Larkfield-Wikiup
Nearby schools
GreatSchools rating
- 5/10John B. Riebli Elementary SchoolGrades: K-6Distance: 0.4 mi
- 6/10Rincon Valley Middle SchoolGrades: 7-8Distance: 4.2 mi
- 9/10Maria Carrillo High SchoolGrades: 9-12Distance: 4.8 mi
Schools provided by the listing agent
- District: Mark West Union
Source: BAREIS. This data may not be complete. We recommend contacting the local school district to confirm school assignments for this home.
Get pre-qualified for a loan
At Zillow Home Loans, we can pre-qualify you in as little as 5 minutes with no impact to your credit score.An equal housing lender. NMLS #10287.
