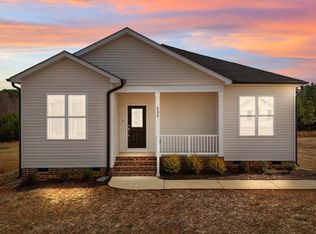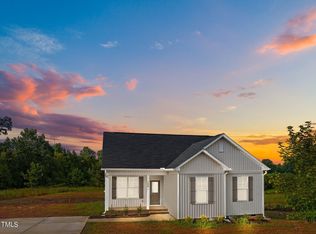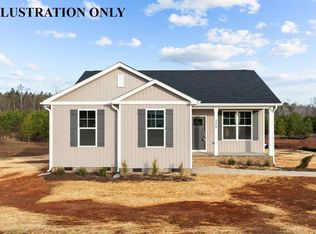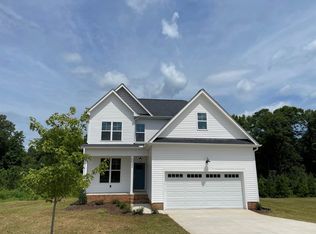Sold for $300,000 on 06/09/23
$300,000
35 Brookhaven Dr, Spring Hope, NC 27882
3beds
1,336sqft
Single Family Residence, Residential
Built in 2023
1.09 Acres Lot
$326,000 Zestimate®
$225/sqft
$2,013 Estimated rent
Home value
$326,000
$310,000 - $342,000
$2,013/mo
Zestimate® history
Loading...
Owner options
Explore your selling options
What's special
This Beautiful open concept, split bedroom RANCH on an amazing Homesite is Sheetrocked & Almost Ready! 3 Bedrooms, 2 Car Garage, Vented Crawl, Low E Argon Gas Windows w/Screens & Radiant Barrier Roof Sheathing. Luxury Vinyl Plank Floors Main Living Space. Kitchen w/Granite Countertops, SS Appliances. Take Advantage of $5,000 Seller Paid Grand Opening Incentive that can be used for Rate Buy Downs, Appliances (Washer, Dryer, Refrigerator), Fence or Closing Costs. Don't Miss This Wonderful Opportunity Available until April 30, 2023! Hurry, you don't want to miss out! Use Exit 442 Off HWY 64 and Follow Signs! Model Home Open Thursday-Saturday 11-4 or call to schedule a private tour.
Zillow last checked: 8 hours ago
Listing updated: February 17, 2025 at 08:58pm
Listed by:
Dawn Miller 919-671-9680,
ERA Live Moore
Bought with:
Kevin Starkey, 264988
Compass -- Cary
Source: Doorify MLS,MLS#: 2473448
Facts & features
Interior
Bedrooms & bathrooms
- Bedrooms: 3
- Bathrooms: 2
- Full bathrooms: 2
Heating
- Electric, Forced Air, Heat Pump
Cooling
- Central Air, Electric, Heat Pump
Appliances
- Included: Dishwasher, Electric Range, Electric Water Heater, Plumbed For Ice Maker, Self Cleaning Oven
- Laundry: Electric Dryer Hookup, Laundry Room, Main Level
Features
- Bathtub/Shower Combination, Ceiling Fan(s), Entrance Foyer, Granite Counters, High Ceilings, Kitchen/Dining Room Combination, Master Downstairs, Shower Only, Smooth Ceilings, Walk-In Closet(s)
- Flooring: Carpet, Vinyl
- Windows: Insulated Windows
- Basement: Crawl Space
- Has fireplace: No
Interior area
- Total structure area: 1,336
- Total interior livable area: 1,336 sqft
- Finished area above ground: 1,336
- Finished area below ground: 0
Property
Parking
- Total spaces: 2
- Parking features: Attached, Concrete, Driveway, Garage, Garage Door Opener, Garage Faces Front
- Attached garage spaces: 2
Features
- Levels: One
- Stories: 1
- Patio & porch: Covered, Porch
- Exterior features: Rain Gutters
- Has view: Yes
Lot
- Size: 1.09 Acres
- Features: Landscaped, Partially Cleared
Details
- Parcel number: 048647
Construction
Type & style
- Home type: SingleFamily
- Architectural style: Ranch
- Property subtype: Single Family Residence, Residential
Materials
- Low VOC Paint/Sealant/Varnish, Radiant Barrier, Vinyl Siding
Condition
- New construction: Yes
- Year built: 2023
Details
- Builder name: Winslow Custom Homes, LLC
Utilities & green energy
- Sewer: Septic Tank
- Water: Well
Green energy
- Energy efficient items: Lighting, Thermostat
- Water conservation: Low-Flow Fixtures
Community & neighborhood
Location
- Region: Spring Hope
- Subdivision: Brookhaven
HOA & financial
HOA
- Has HOA: Yes
- HOA fee: $350 annually
Price history
| Date | Event | Price |
|---|---|---|
| 6/9/2023 | Sold | $300,000$225/sqft |
Source: | ||
| 4/12/2023 | Pending sale | $300,000$225/sqft |
Source: | ||
| 2/2/2023 | Price change | $300,000-7.7%$225/sqft |
Source: | ||
| 11/4/2022 | Price change | $325,000-7.1%$243/sqft |
Source: | ||
| 9/9/2022 | Listed for sale | $350,000$262/sqft |
Source: | ||
Public tax history
| Year | Property taxes | Tax assessment |
|---|---|---|
| 2024 | $1,891 +573.4% | $298,040 +831.4% |
| 2023 | $281 | $32,000 |
Find assessor info on the county website
Neighborhood: 27882
Nearby schools
GreatSchools rating
- 5/10Bunn ElementaryGrades: PK-5Distance: 4.3 mi
- 3/10Bunn MiddleGrades: 6-8Distance: 6.3 mi
- 3/10Bunn HighGrades: 9-12Distance: 4.6 mi
Schools provided by the listing agent
- Elementary: Franklin - Bunn
- Middle: Franklin - Bunn
- High: Franklin - Bunn
Source: Doorify MLS. This data may not be complete. We recommend contacting the local school district to confirm school assignments for this home.

Get pre-qualified for a loan
At Zillow Home Loans, we can pre-qualify you in as little as 5 minutes with no impact to your credit score.An equal housing lender. NMLS #10287.



