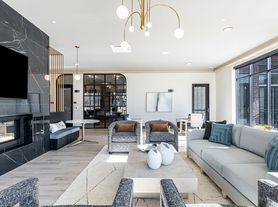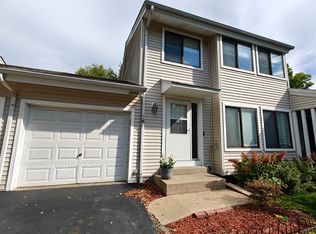Welcome to your next home! This stunning 4 bed, 2.5 bath single-family attached property has been fully renovated for modern living. Nestled in a safe, family-friendly neighborhood within the highly rated Stevenson School District, it combines comfort, style, and convenience.
Home Highlights:
Completely updated kitchen with a spacious island, brand-new soft-close cabinets, stainless steel appliances, quartz countertops, and a stylish backsplash perfect for cooking, entertaining, or family meals.
Freshly painted throughout with brand-new hardwood flooring for a clean, modern look.
Spacious 2-car attached garage with ample storage.
Large fenced backyard with patio perfect for outdoor living and gatherings.
Prime Location:
Just 5 minutes to Buffalo Grove Metra stations with easy access to Downtown Chicago.
Close to parks, shopping, dining, and everyday conveniences.
Additional Details:
Utilities not included.
Tenant responsible for snow removal. Optional lawn maintenance available ($80/month).
No pets / No smoking.
Minimum credit score: 700+.
Don't miss this rare opportunity to live in a beautifully upgraded home with modern finishes and a dream kitchen located in one of the most sought-after communities!
Note: Pictures are staged to show how the space can be used. Rental comes unfurnished.
House for rent
Accepts Zillow applications
$3,400/mo
35 Buckingham Ln, Buffalo Grove, IL 60089
4beds
1,600sqft
Price may not include required fees and charges.
Single family residence
Available now
No pets
Central air
In unit laundry
Attached garage parking
Forced air
What's special
Large fenced backyardSpacious islandCompletely updated kitchenQuartz countertopsStylish backsplashBrand-new hardwood flooringStainless steel appliances
- 71 days |
- -- |
- -- |
Travel times
Facts & features
Interior
Bedrooms & bathrooms
- Bedrooms: 4
- Bathrooms: 2
- Full bathrooms: 2
Heating
- Forced Air
Cooling
- Central Air
Appliances
- Included: Dishwasher, Dryer, Microwave, Refrigerator, Washer
- Laundry: In Unit
Features
- Flooring: Hardwood
Interior area
- Total interior livable area: 1,600 sqft
Property
Parking
- Parking features: Attached
- Has attached garage: Yes
- Details: Contact manager
Features
- Exterior features: Heating system: Forced Air
Details
- Parcel number: 1533306026
Construction
Type & style
- Home type: SingleFamily
- Property subtype: Single Family Residence
Community & HOA
Location
- Region: Buffalo Grove
Financial & listing details
- Lease term: 1 Year
Price history
| Date | Event | Price |
|---|---|---|
| 10/16/2025 | Price change | $3,400-5.6%$2/sqft |
Source: Zillow Rentals | ||
| 9/9/2025 | Listed for rent | $3,600$2/sqft |
Source: Zillow Rentals | ||
| 7/2/2025 | Sold | $359,000+2.6%$224/sqft |
Source: | ||
| 6/25/2025 | Pending sale | $350,000$219/sqft |
Source: | ||
| 5/20/2025 | Contingent | $350,000$219/sqft |
Source: | ||

