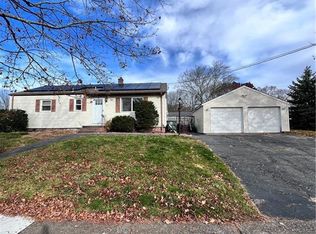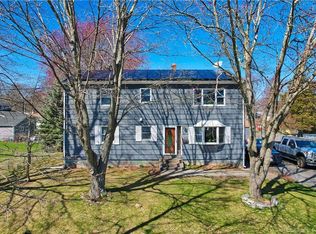Beautiful family home completely rebuilt in 2012 with a356 sq ft front porch. Main floor has 760 sq ft family room with fireplace, couffered ceiling, lots of windows overlooking back yard. Also, large 1/2 bath with main floor laundry. Gorgeous kitchen with stainless steel appliances, Viking stove, tons of counterspace and cabinetry, granite countertops and a large center island. also on the main floor is a home office, welcoming foyer and master bedroom with walk-in closet, master bath including 6 ft walk in shower and 6 ft jetted air tub. The second floor level has three bedrooms including a 2nd master bedroom, one full bath and a spacious living area between the bedrooms. Each floor has its own separate high efficiency heating system and central air conditioning, spray foam insulation and Harvey triple glazed windows.
This property is off market, which means it's not currently listed for sale or rent on Zillow. This may be different from what's available on other websites or public sources.


