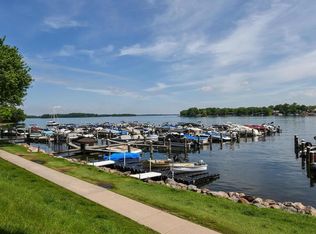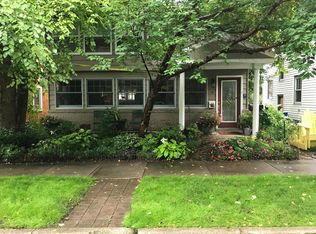Closed
$778,750
35 Center St, Excelsior, MN 55331
4beds
2,712sqft
Single Family Residence
Built in 1920
8,712 Square Feet Lot
$787,700 Zestimate®
$287/sqft
$5,112 Estimated rent
Home value
$787,700
$748,000 - $827,000
$5,112/mo
Zestimate® history
Loading...
Owner options
Explore your selling options
What's special
Welcome to an exceptional opportunity to live just a half block from historic Main Street and the shores of Lake Minnetonka in one of Minnesota’s most beloved small-town communities. This charming Craftsman-style home offers the perfect blend of character, comfort, and convenience.
Step through the front door into a bright, enclosed porch featuring walls of windows, a wood-burning fireplace, and original whitewashed beadboard ceiling—an inviting space to relax year-round. Inside, you’ll find timeless details like hardwood floors, built-in cabinetry, and a sunny sitting room that fills with morning light. A bright, clean studio/hobby room offers flexible space for creative pursuits or a quiet retreat.
Enjoy outdoor living on the private back deck overlooking a deep, grassy yard framed by towering pines and river birch trees. Forget cooking? You're just steps away from a dozen restaurants, cafés, and taverns along Main Street. Trails, beaches, and parks surround the neighborhood, and Excelsior Elementary—part of the award-winning Minnetonka School District—is just a short walk away.
Bonus: Be sure to get on the waiting list for a coveted boat slip at the nearby marina!
Zillow last checked: 8 hours ago
Listing updated: September 03, 2025 at 11:37am
Listed by:
Timothy C Lovett 952-933-4030,
Coldwell Banker Realty,
Mia Beardsley 952-300-5660
Bought with:
Jarod Blackowiak
Rize Realty
Source: NorthstarMLS as distributed by MLS GRID,MLS#: 6764408
Facts & features
Interior
Bedrooms & bathrooms
- Bedrooms: 4
- Bathrooms: 3
- Full bathrooms: 2
- 3/4 bathrooms: 1
Bedroom 1
- Level: Upper
- Area: 176 Square Feet
- Dimensions: 16x11
Bedroom 2
- Level: Upper
- Area: 130 Square Feet
- Dimensions: 13x10
Bedroom 3
- Level: Upper
- Area: 121 Square Feet
- Dimensions: 11x11
Bedroom 4
- Level: Main
- Area: 120 Square Feet
- Dimensions: 12x10
Dining room
- Level: Main
- Area: 130 Square Feet
- Dimensions: 13x10
Kitchen
- Level: Main
- Area: 140 Square Feet
- Dimensions: 14x10
Living room
- Level: Main
- Area: 165 Square Feet
- Dimensions: 15x11
Heating
- Forced Air
Cooling
- Central Air
Appliances
- Included: Dishwasher, Dryer, Microwave, Range, Refrigerator, Washer
Features
- Basement: Partial,Walk-Out Access
- Number of fireplaces: 1
- Fireplace features: Brick, Wood Burning
Interior area
- Total structure area: 2,712
- Total interior livable area: 2,712 sqft
- Finished area above ground: 1,720
- Finished area below ground: 45
Property
Parking
- Parking features: Other
Accessibility
- Accessibility features: None
Features
- Levels: Two
- Stories: 2
- Patio & porch: Front Porch, Porch
- Pool features: None
Lot
- Size: 8,712 sqft
- Dimensions: 50 x 177
- Features: Irregular Lot, Many Trees
Details
- Foundation area: 992
- Parcel number: 3411723110048
- Zoning description: Residential-Single Family
Construction
Type & style
- Home type: SingleFamily
- Property subtype: Single Family Residence
Materials
- Stucco, Block
- Roof: Age Over 8 Years,Asphalt
Condition
- Age of Property: 105
- New construction: No
- Year built: 1920
Utilities & green energy
- Gas: Natural Gas
- Sewer: City Sewer/Connected
- Water: City Water/Connected
Community & neighborhood
Location
- Region: Excelsior
- Subdivision: Auditors Sub 135
HOA & financial
HOA
- Has HOA: No
Other
Other facts
- Road surface type: Paved
Price history
| Date | Event | Price |
|---|---|---|
| 9/3/2025 | Sold | $778,750-1.3%$287/sqft |
Source: | ||
| 8/10/2025 | Pending sale | $789,375$291/sqft |
Source: | ||
| 8/1/2025 | Listed for sale | $789,375+26.3%$291/sqft |
Source: | ||
| 6/7/2025 | Listing removed | $3,550$1/sqft |
Source: Zillow Rentals Report a problem | ||
| 5/20/2025 | Listed for rent | $3,550$1/sqft |
Source: Zillow Rentals Report a problem | ||
Public tax history
| Year | Property taxes | Tax assessment |
|---|---|---|
| 2025 | $9,430 +35.2% | $755,000 +1.6% |
| 2024 | $6,976 +18.1% | $743,100 +27% |
| 2023 | $5,905 -6.4% | $585,000 +17.7% |
Find assessor info on the county website
Neighborhood: 55331
Nearby schools
GreatSchools rating
- 9/10Excelsior Elementary SchoolGrades: K-5Distance: 0.4 mi
- 8/10Minnetonka West Middle SchoolGrades: 6-8Distance: 1.4 mi
- 10/10Minnetonka Senior High SchoolGrades: 9-12Distance: 2.8 mi
Get a cash offer in 3 minutes
Find out how much your home could sell for in as little as 3 minutes with a no-obligation cash offer.
Estimated market value
$787,700

