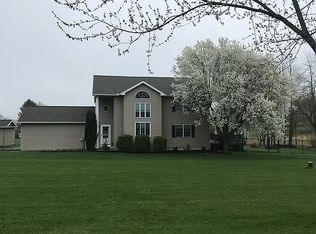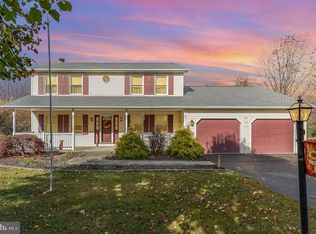Have you always wanted your own chunk of land to enjoy your passions and projects on? Here is your chance! Over 4 1/2 acres of wide open land with a lovely 3 or 4 bedroom, 2 bath home that affords space for everyone's interests to be accommodated! Add to that the huge attached 2 bay garage (27 x 40) and even larger detached 3 bay ( 30 x 40) garage and you have space in which to tinker on cars, set up a gym or shop, or even house some livestock! The main floor offers a large living room, a very spacious dining room with gleaming oak wood flooring and a gorgeous view through the beautiful arched window overlooking the backyard and hills, and an updated kitchen with granite counters, tile floor, and breakfast nook. Plus the primary bedroom suite with walk-in closet and private bath, and 2 additional bedrooms and hall bath. The propane hot water heat has a new boiler (and new tank 500 gallon tank!) and can be backed up by forced air through the central air system - a unique feature! Home is well insulated and has 2 programable thermostats, one for AC /heat and one just for the propane heating system. Hot water is domestic with a 60 gallon holding tank. The huge great room on the lower level has a tiled floor and a pellet stove in the brick fireplace that will warm you to the tip of your toes all winter! Or you can remove the stove and have just use the beautiful brick wood-burning fireplace. There is also a large bedroom/office/ hobby/exercise room in the lower level, and a huge utility/storage area with walkout access to the backyard. Windows are Anderson Replacement windows! Beautiful stained glass sidelights at the front door. The back patio area is well land and hard scaped, and the patio has concrete footers should you ever decide to add-on a room off the kitchen. Landscaping includes crepe myrtle, hostas, ornamental grasses, azaleas, delphiniums, coreopsis, sedum, mum, bee balm and more! There is a small stream towards the back of the property - with a crossover for your mower. Furnace updated in 2018 with new propane boiler and new UG tank.
This property is off market, which means it's not currently listed for sale or rent on Zillow. This may be different from what's available on other websites or public sources.

