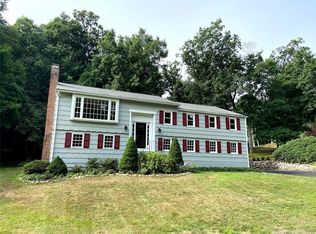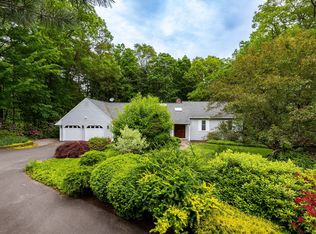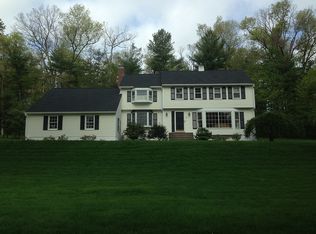Sold for $482,000
$482,000
35 Chestnut Hill Road, Simsbury, CT 06092
3beds
1,997sqft
Single Family Residence
Built in 1968
0.73 Acres Lot
$544,700 Zestimate®
$241/sqft
$3,162 Estimated rent
Home value
$544,700
$501,000 - $588,000
$3,162/mo
Zestimate® history
Loading...
Owner options
Explore your selling options
What's special
Welcome to this charming one-owner, 3-bedroom home nestled in the desirable Mountain Farms neighborhood of West Simsbury. Lovingly maintained, this home features beautiful hardwood floors, central air conditioning, a walkout lower level with a sunroom, and a private backyard-perfect for relaxing or entertaining. Conveniently located near shopping, local restaurants, parks, hiking trails, and a neighborhood elementary school, this home offers both comfort and convenience. Situated in an award-winning town with easy access to NYC and Boston, this is a wonderful opportunity to make this home your own.
Zillow last checked: 8 hours ago
Listing updated: July 18, 2025 at 04:12am
Listed by:
Kris Barnett 860-424-6648,
Berkshire Hathaway NE Prop. 860-658-1981
Bought with:
Tyler Bonney, RES.0828203
William Raveis Real Estate
Source: Smart MLS,MLS#: 24101418
Facts & features
Interior
Bedrooms & bathrooms
- Bedrooms: 3
- Bathrooms: 3
- Full bathrooms: 2
- 1/2 bathrooms: 1
Primary bedroom
- Features: Full Bath, Hardwood Floor
- Level: Main
- Area: 182 Square Feet
- Dimensions: 13 x 14
Bedroom
- Features: Hardwood Floor
- Level: Main
- Area: 154 Square Feet
- Dimensions: 11 x 14
Bedroom
- Features: Hardwood Floor
- Level: Main
- Area: 130 Square Feet
- Dimensions: 10 x 13
Dining room
- Features: Hardwood Floor
- Level: Main
- Area: 168 Square Feet
- Dimensions: 12 x 14
Family room
- Level: Lower
- Area: 221 Square Feet
- Dimensions: 13 x 17
Kitchen
- Features: Remodeled, Eating Space
- Level: Main
- Area: 180 Square Feet
- Dimensions: 10 x 18
Living room
- Features: Hardwood Floor
- Level: Main
- Area: 238 Square Feet
- Dimensions: 14 x 17
Sun room
- Level: Lower
- Area: 170 Square Feet
- Dimensions: 10 x 17
Heating
- Forced Air, Natural Gas
Cooling
- Central Air
Appliances
- Included: Oven/Range, Refrigerator, Dishwasher, Washer, Dryer, Gas Water Heater, Water Heater
- Laundry: Lower Level
Features
- Basement: Partial,Partially Finished
- Attic: Access Via Hatch
- Number of fireplaces: 1
Interior area
- Total structure area: 1,997
- Total interior livable area: 1,997 sqft
- Finished area above ground: 1,540
- Finished area below ground: 457
Property
Parking
- Total spaces: 2
- Parking features: Attached, Garage Door Opener
- Attached garage spaces: 2
Lot
- Size: 0.73 Acres
- Features: Subdivided, Few Trees, Sloped
Details
- Parcel number: 700313
- Zoning: R40OS
Construction
Type & style
- Home type: SingleFamily
- Architectural style: Ranch
- Property subtype: Single Family Residence
Materials
- Vinyl Siding
- Foundation: Concrete Perimeter, Raised
- Roof: Asphalt
Condition
- New construction: No
- Year built: 1968
Utilities & green energy
- Sewer: Septic Tank
- Water: Public
- Utilities for property: Cable Available
Community & neighborhood
Community
- Community features: Golf, Health Club, Library, Park, Playground, Private School(s), Pool, Public Rec Facilities
Location
- Region: West Simsbury
- Subdivision: West Simsbury
Price history
| Date | Event | Price |
|---|---|---|
| 7/17/2025 | Sold | $482,000+7.1%$241/sqft |
Source: | ||
| 7/11/2025 | Pending sale | $450,000$225/sqft |
Source: | ||
| 6/19/2025 | Contingent | $450,000$225/sqft |
Source: | ||
| 6/12/2025 | Listed for sale | $450,000$225/sqft |
Source: | ||
Public tax history
| Year | Property taxes | Tax assessment |
|---|---|---|
| 2025 | $8,393 +2.6% | $245,700 |
| 2024 | $8,184 +4.7% | $245,700 |
| 2023 | $7,818 +1.5% | $245,700 +23.2% |
Find assessor info on the county website
Neighborhood: West Simsbury
Nearby schools
GreatSchools rating
- 8/10Tootin' Hills SchoolGrades: K-6Distance: 0.7 mi
- 7/10Henry James Memorial SchoolGrades: 7-8Distance: 3.4 mi
- 10/10Simsbury High SchoolGrades: 9-12Distance: 2.5 mi
Schools provided by the listing agent
- Elementary: Tootin' Hills
- Middle: Henry James
- High: Simsbury
Source: Smart MLS. This data may not be complete. We recommend contacting the local school district to confirm school assignments for this home.
Get pre-qualified for a loan
At Zillow Home Loans, we can pre-qualify you in as little as 5 minutes with no impact to your credit score.An equal housing lender. NMLS #10287.
Sell for more on Zillow
Get a Zillow Showcase℠ listing at no additional cost and you could sell for .
$544,700
2% more+$10,894
With Zillow Showcase(estimated)$555,594


