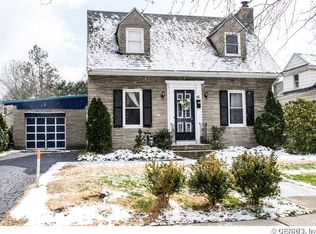Closed
$238,000
35 Chimayo Rd, Rochester, NY 14617
4beds
1,700sqft
Single Family Residence
Built in 1928
6,534 Square Feet Lot
$254,000 Zestimate®
$140/sqft
$2,484 Estimated rent
Home value
$254,000
$236,000 - $274,000
$2,484/mo
Zestimate® history
Loading...
Owner options
Explore your selling options
What's special
THIS CLASSIC, PRISTINE CRAFTSMAN SHINES WITH THE ARCHITECTURE, STYLE AND DESIGN OF AN ELEGANT ERA WITH GUMWOOD TRIM & DOORS, GLASS KNOBS/LEADED GLASS ACCENTS, GLEAMING HARDWOOD FLOORS & BUILT-INS! YET, MAJOR UPDATES WILL AFFORD YOU THE MODERN DAY LIVING YOU SO DESIRE! PAVERED WALKWAY LEADS TO FRONT DOOR W/TILED FOYER OVERLOOKING LIVING/DINING ROOM COMBINATION W/FIREPLACE! KITCHEN WITH OAK CABINETRY, LOVELY GRANITE, STAINLESS STEEL FIXTURES & APPLIANCES (2017) OVERLOOKS DNG RM! 1ST FLOOR LEADS TO SUNROOM/OFFICE THEN OUT TO ENORMOUS BACK DECK FOR ENTERTAINING! 2 BEDRMS & FULL BATHROOM ON LOWER LEVEL GIVE YOU OPTIONS WHILE 2 MORE UPSTAIRS GIVE YOU SPACE FOR FAMILY & HOME OFFICE! FINISHED DRY BSMNT HAS AMPLE STORAGE & GAME ROOM/THEATRE OPTIONS AND A HOBBY/WORK ROOM IN THE BASEMENT! 1/2 BATHROOM IN BASEMENT COULD BE RESTORED TO FULL W/A LITTLE WORK.
OUTSIDE, VINYL SIDING, PROFESSIONAL LANDSCAPING, FENCED-IN BACK YARD AND ELEGANT PAVERED WALKWAYS MEAN LOW MAINTENANCE FOR YOU! GARAGE HAS ELECTRIC, TOO!
QUICK CLOSING POSSIBLE! YOU COULD CLOSE BEFORE THE HOLIDAYS!
MAKE ALL YOUR BEST MEMORIES HERE!
DELAYED NEG'S ON 10/15 @ 4:30 P.M. SEE OUR LIST OF UPDATES IN ATTACHMENTS!
Zillow last checked: 8 hours ago
Listing updated: December 08, 2024 at 04:41pm
Listed by:
Joan E. Kulikowski 585-330-9905,
Apple Valley Realty
Bought with:
Caitlin Smith, 10401288875
Howard Hanna
Source: NYSAMLSs,MLS#: R1569973 Originating MLS: Rochester
Originating MLS: Rochester
Facts & features
Interior
Bedrooms & bathrooms
- Bedrooms: 4
- Bathrooms: 2
- Full bathrooms: 1
- 1/2 bathrooms: 1
- Main level bathrooms: 1
- Main level bedrooms: 2
Bedroom 1
- Level: First
Bedroom 1
- Level: First
Bedroom 2
- Level: First
Bedroom 2
- Level: First
Bedroom 3
- Level: Second
Bedroom 3
- Level: Second
Bedroom 4
- Level: Second
Bedroom 4
- Level: Second
Den
- Level: First
Den
- Level: First
Dining room
- Level: First
Dining room
- Level: First
Family room
- Level: First
Family room
- Level: First
Foyer
- Level: First
Foyer
- Level: First
Kitchen
- Level: First
Kitchen
- Level: First
Laundry
- Level: Basement
Laundry
- Level: Basement
Heating
- Gas, Forced Air
Cooling
- Central Air
Appliances
- Included: Dryer, Dishwasher, Free-Standing Range, Disposal, Gas Water Heater, Microwave, Oven, Refrigerator, Humidifier
- Laundry: In Basement
Features
- Breakfast Bar, Breakfast Area, Ceiling Fan(s), Separate/Formal Dining Room, Entrance Foyer, Separate/Formal Living Room, Granite Counters, Home Office, Living/Dining Room, Sliding Glass Door(s), Storage, Solid Surface Counters, Natural Woodwork, Window Treatments, Bedroom on Main Level, Programmable Thermostat, Workshop
- Flooring: Carpet, Ceramic Tile, Hardwood, Varies, Vinyl
- Doors: Sliding Doors
- Windows: Drapes, Leaded Glass
- Basement: Full,Finished
- Number of fireplaces: 1
Interior area
- Total structure area: 1,700
- Total interior livable area: 1,700 sqft
Property
Parking
- Total spaces: 1.5
- Parking features: Detached, Electricity, Garage, Storage, Driveway, Garage Door Opener
- Garage spaces: 1.5
Features
- Patio & porch: Deck, Enclosed, Open, Patio, Porch
- Exterior features: Blacktop Driveway, Deck, Fully Fenced, Sprinkler/Irrigation, Patio, Private Yard, See Remarks
- Fencing: Full
Lot
- Size: 6,534 sqft
- Dimensions: 51 x 125
- Features: Near Public Transit, Rectangular, Rectangular Lot, Residential Lot
Details
- Parcel number: 2634000761400004006000
- Special conditions: Standard
Construction
Type & style
- Home type: SingleFamily
- Architectural style: Cape Cod,Ranch,Two Story
- Property subtype: Single Family Residence
Materials
- Brick, Block, Concrete, Vinyl Siding, Wood Siding, Copper Plumbing
- Foundation: Block
- Roof: Asphalt,Shingle
Condition
- Resale
- Year built: 1928
Utilities & green energy
- Electric: Circuit Breakers
- Sewer: Connected
- Water: Connected, Public
- Utilities for property: Cable Available, High Speed Internet Available, Sewer Connected, Water Connected
Community & neighborhood
Security
- Security features: Security System Owned
Location
- Region: Rochester
- Subdivision: Richland Gardens
Other
Other facts
- Listing terms: Cash,Conventional,FHA,VA Loan
Price history
| Date | Event | Price |
|---|---|---|
| 12/2/2024 | Sold | $238,000+1.3%$140/sqft |
Source: | ||
| 10/25/2024 | Pending sale | $235,000$138/sqft |
Source: | ||
| 10/5/2024 | Listed for sale | $235,000+74.2%$138/sqft |
Source: | ||
| 8/14/2017 | Sold | $134,900$79/sqft |
Source: | ||
| 7/8/2017 | Pending sale | $134,900$79/sqft |
Source: Keller Williams Realty GR West #R1051407 Report a problem | ||
Public tax history
| Year | Property taxes | Tax assessment |
|---|---|---|
| 2024 | -- | $200,000 |
| 2023 | -- | $200,000 +49.3% |
| 2022 | -- | $134,000 |
Find assessor info on the county website
Neighborhood: 14617
Nearby schools
GreatSchools rating
- 9/10Briarwood SchoolGrades: K-3Distance: 0.3 mi
- 6/10Dake Junior High SchoolGrades: 7-8Distance: 0.4 mi
- 8/10Irondequoit High SchoolGrades: 9-12Distance: 0.4 mi
Schools provided by the listing agent
- District: West Irondequoit
Source: NYSAMLSs. This data may not be complete. We recommend contacting the local school district to confirm school assignments for this home.
