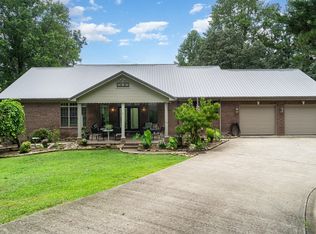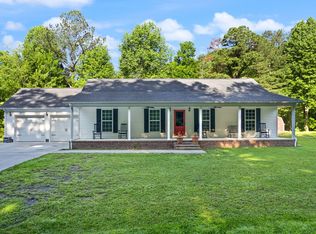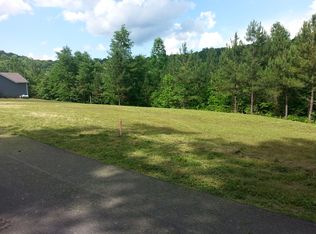Sold for $250,000
$250,000
35 Colony Rd, Manchester, KY 40962
4beds
2,975sqft
Single Family Residence
Built in 1992
0.69 Acres Lot
$284,600 Zestimate®
$84/sqft
$2,638 Estimated rent
Home value
$284,600
$268,000 - $305,000
$2,638/mo
Zestimate® history
Loading...
Owner options
Explore your selling options
What's special
FABULOUS MOUNTAIN RETREAT. Extraordinary mountainous view!! Seller says must sell this beautifully renovated dream home located in prestigious part of town; some call this the Beverly Hills area of Clay County. Large formal dining room, features 2976 sq, 3 bedrooms, 3 baths, includes two master bedroom suites, very large multipurpose game room, oversized car garage, excellent oak hardwoods throughout plus new carpeting, first master bathroom with walk in shower, second master bathroom has claw foot tub, living room is spacious with cathedral ceiling. This home is surrounded by other premium homes, situated on almost 1 acre.
Zillow last checked: 8 hours ago
Listing updated: August 28, 2025 at 11:28pm
Listed by:
Sherry L Watkins 606-682-2462,
Keller Williams Legacy Group
Bought with:
Donna Gregorich, 208962
CENTURY 21 Advantage Realty
Source: Imagine MLS,MLS#: 23008904
Facts & features
Interior
Bedrooms & bathrooms
- Bedrooms: 4
- Bathrooms: 3
- Full bathrooms: 3
Primary bedroom
- Level: First
Bedroom 1
- Level: First
Bedroom 2
- Level: First
Bedroom 3
- Level: First
Bathroom 1
- Description: Full Bath
- Level: First
Bathroom 2
- Description: Full Bath
- Level: First
Bathroom 3
- Description: Full Bath
- Level: First
Foyer
- Level: First
Foyer
- Level: First
Kitchen
- Level: First
Living room
- Level: First
Living room
- Level: First
Living room
- Level: First
Living room
- Level: First
Heating
- Heat Pump
Cooling
- Heat Pump
Appliances
- Included: Dishwasher, Refrigerator, Range
Features
- Flooring: Hardwood, Tile
- Basement: Crawl Space
Interior area
- Total structure area: 2,975
- Total interior livable area: 2,975 sqft
- Finished area above ground: 2,975
- Finished area below ground: 0
Property
Parking
- Parking features: Attached Garage
- Has garage: Yes
Features
- Levels: One
- Has view: Yes
- View description: Rural, Neighborhood
Lot
- Size: 0.69 Acres
Details
- Parcel number: 0674000012.00
Construction
Type & style
- Home type: SingleFamily
- Architectural style: Ranch
- Property subtype: Single Family Residence
Materials
- Stone, Vinyl Siding
- Foundation: Block, Stone
- Roof: Metal
Condition
- New construction: No
- Year built: 1992
Utilities & green energy
- Sewer: Septic Tank
- Water: Public
Community & neighborhood
Location
- Region: Manchester
- Subdivision: Liberty Hills
Price history
| Date | Event | Price |
|---|---|---|
| 10/12/2023 | Sold | $250,000-3.5%$84/sqft |
Source: | ||
| 9/29/2023 | Contingent | $259,000$87/sqft |
Source: | ||
| 9/2/2023 | Listed for sale | $259,000$87/sqft |
Source: | ||
| 8/5/2023 | Pending sale | $259,000$87/sqft |
Source: | ||
| 7/19/2023 | Price change | $259,000-10.2%$87/sqft |
Source: | ||
Public tax history
| Year | Property taxes | Tax assessment |
|---|---|---|
| 2022 | $2,338 +55.4% | $198,000 +17.9% |
| 2021 | $1,504 -0.4% | $168,000 |
| 2020 | $1,511 +18.3% | $168,000 +88.8% |
Find assessor info on the county website
Neighborhood: 40962
Nearby schools
GreatSchools rating
- 7/10Manchester Elementary SchoolGrades: PK-6Distance: 1.6 mi
- 7/10Clay County Middle SchoolGrades: 7-8Distance: 1.6 mi
- 6/10Clay County High SchoolGrades: 9-12Distance: 2 mi
Schools provided by the listing agent
- Elementary: Manchester
- Middle: Clay County
- High: Clay County
Source: Imagine MLS. This data may not be complete. We recommend contacting the local school district to confirm school assignments for this home.
Get pre-qualified for a loan
At Zillow Home Loans, we can pre-qualify you in as little as 5 minutes with no impact to your credit score.An equal housing lender. NMLS #10287.


